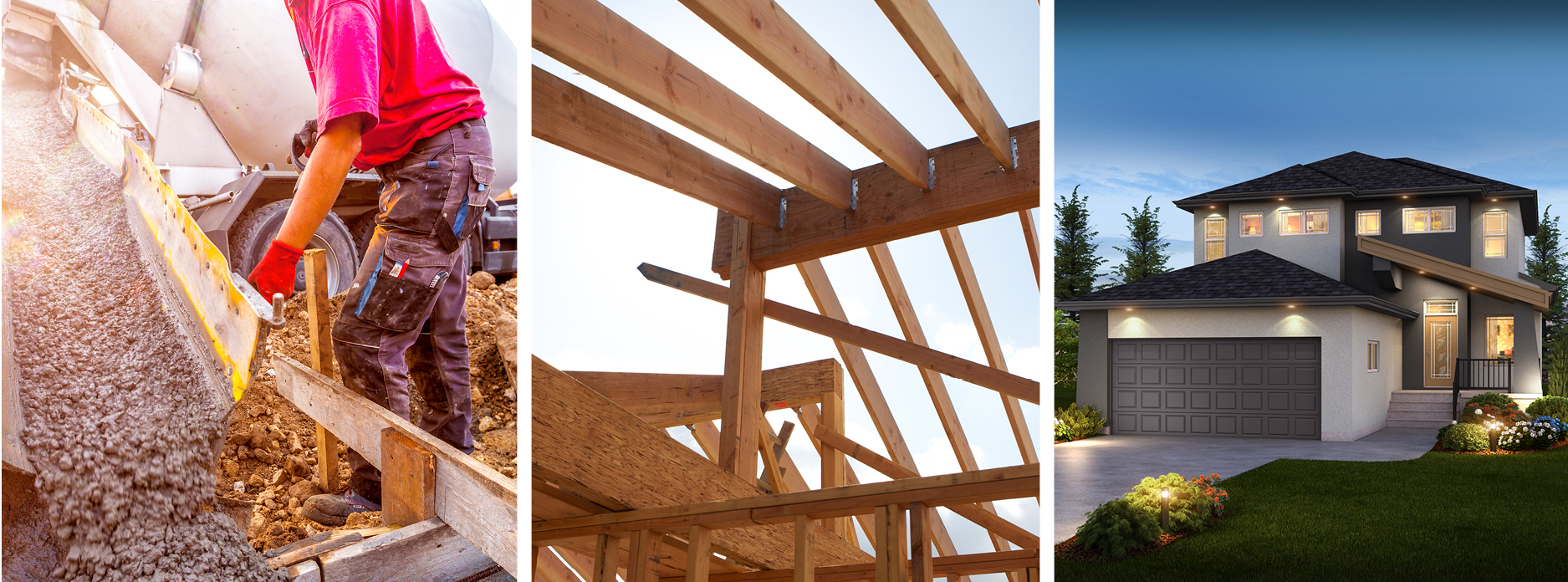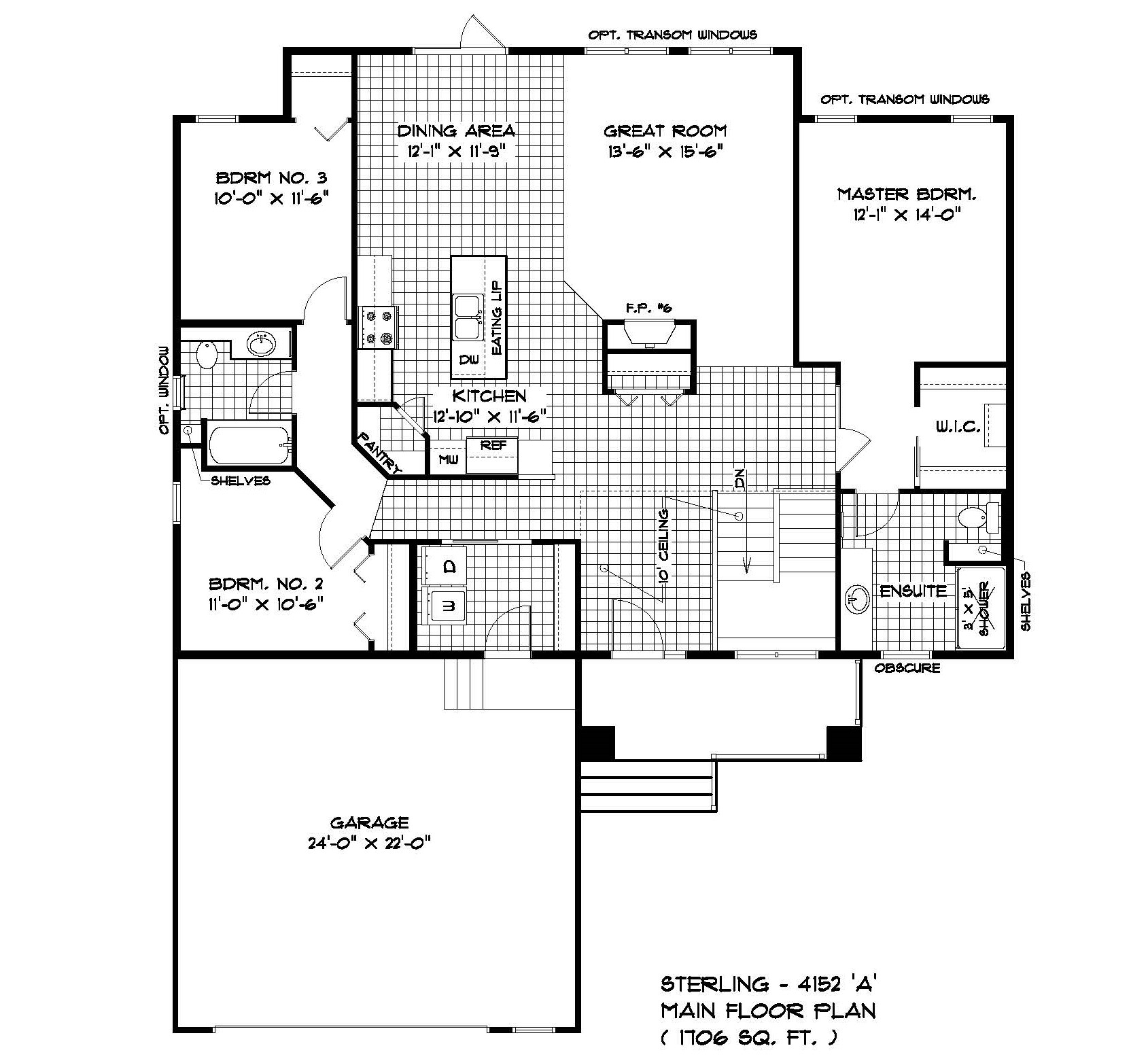
There are many steps that need to be taken when building your dream home from the ground up. While our professionals are there to help you through every step in the process, we want to give you an inside look at everything that goes into your home. From the planning phase, to construction, completion, and everything in between, we’ll provide you with a good understanding of what it takes to build not only a house but a home for you and your loved ones.
Discover What We Have to Offer
The first step of building your dream home is knowing what’s available to you. Sterling has over 30 home plans to choose from, providing you with both bungalow and 2-storey options that come in a variety of sizes and layouts. We also build in 7 different communities throughout Winnipeg and the surrounding areas, so whether you’re looking for a community that will shorten your commute or one with a school that aligns with your children’s needs, you’re sure to find the perfect fit for you and your family.
To get a better idea of what we have to offer, visit our website. Here, you’ll be able to see every home layout that’s available, as well as the communities in which we build. You can also visit one (or a few) of our show homes. They’ll give you a great idea of what you can expect when it comes to layouts and functionality, and each one is staffed with a knowledgeable New Home Sales Consultant who can walk you through your options. Schedule an appointment to visit a show home today.
Choose Your Home Plan
Once you have a good idea about what you’re looking for, it’s time to sit down and choose the home plan that you would like to build, and the community and lot you would like to build in. Be sure to consider your family’s lifestyle and needs in order to get the home that’s functional for you. Does anyone in your family have mobility issues where stairs may be difficult? Are three bedrooms enough or would you prefer to have four? There are many things to consider when it comes to the layout that’s going to work best for you and your family.

Another important factor in choosing your home plan is your budget. There are many homes available at different price points, but keep in mind that your appointment at the DesignQ is just around the corner. You may have your eye on a beautiful granite countertop that you just have to splurge on, or maybe you want to upgrade to cultured stone on the exterior to fit the aesthetic you’re looking for – talk to your New Home Sales Consultant about what materials are included as standard options and how much room to leave in your budget for upgrades in the DesignQ.
Agreement to Purchase
Once you’ve laid the groundwork and decided what you’re looking to build and where it is time to write your agreement to purchase. You will sit down with your chosen New Home Sales Consultant to write your offer, which will create the contract for your new home. This contract will include the address of the lot you would like to build on, the model you have chosen and any conditions or limitations, as well as any alterations you would like to make to your floor plan to personalize your home. Once your agreement has been accepted and the conditions have been removed, we are ready to move forward to the next step.
Plan Modification Date
Now that your offer has been accepted and the conditions have been removed, the “plan modification date” is set. This date is set as a checkpoint to finalize all of the changes you would like to make to your home, and ensure that you, as the home buyer, and the home builder, are on the same page. Between the removal of conditions and the plan modification date, you will get the chance to sit down with your New Home Sales Consultant and go over everything you would like modified, such as upgrading your fireplace to include an entertainment unit, adding potlights, revising the size of a bedroom or upgrading your shower unit. There is a lot to think about during this time, but your New Home Sales Consultant will be there to assist you through the process.
Keep in mind, all changes that affect the layout of your home, the electrical, or the plumbing specifications must be submitted prior to your plan modification date.
Drafting the Drawings
Now that all of the changes you’ve requested have been submitted, our talented team of drafters are ready to get going on creating the final drawings for your home. Once they are completed, you will have the chance to look them over for yourself and confirm that everything is there and in the right location. This is also the time where the drafters will point out anything that may not have been able to be accommodated, such as a structural issue if moving a wall, or if the community you’re building in requires modifications to the exterior of your home in order to meet their architectural guidelines.
After you have approved and signed off on your home plans, they will be submitted to the local building permit office for review. Once the building permit is issued, we’re ready to start construction on your new home.
Laying the Foundation
This is the first step of your home’s construction! We’ll start by excavating, which is digging the hole for the foundation of your home. Then, the basement concrete piles (or footings if required) are poured. This supports your home by transferring the weight of your home to the piles, which provides stabilization. Finally, the foundation walls are poured and damp-proofed.
One-Stop DesignQ
One of the most exciting steps of our building process is getting to choose all of the exterior and interior finishes of your home, making it truly and uniquely yours. Our 4,000 square foot design centre – the designQ – features modern new products and innovations for designing your new home. You’ll be paired with one of our Certified Design Consultants for a three-hour personal consultation, where you’ll be assisted in choosing all of your interior and exterior selections, from stucco or vinyl siding to flooring and kitchen countertops, and everything in between.
Your appointment in the designQ is where your home truly comes together, and once you have made your selections, you can really start imagining what your finished home will look like.

Framing Your Dream
Construction on your new home continues on to the framing stage. This is where the exterior walls, interior partitions and roof are constructed and assembled. The walls of your home are built on the floor one at a time and lifted into place, and the windows and doors are installed. This stage is where your home starts to take shape on-site, and you can start seeing the progress that we’re making.
Roughing It
A lot happens at this stage of your home build, and it is the longest stage we go through. If you’ve been keeping an eye on your build, you may not see much happening on the outside apart from the shingles being installed, but there is a lot happening in the interior of your home. All of the electrical and plumbing services are being roughed in, and utilities such as water, electricity, telephone and cable are also being brought in at this time. Once everything is put in place and completed, a City of Winnipeg’s ‘All Trades Inspection’ occurs. They take a look at all of the structural, plumbing and electrical work, ensuring that everything has been completed in line with all of the necessary building codes and regulations. When your home has passed inspection, it can move on to the next stage.
Drywalling, Mudding and Sanding
Now that all of your plumbing and electrical services are in place, we can start on the interior work that’s really going to make your house start to feel like your home. The roof and exterior walls are insulated and a vapour barrier is applied, which prevents moisture and condensation from forming inside your home. An inspection from the City of Winnipeg is performed, and once completed, the drywall can be installed, the mud applied, and finally sanded to get a smooth finish. This is also the time where the heating systems, including the fireplace, are installed and depending on weather and frost conditions, the basement floor will be poured.
Making it Pretty
We’re getting so close to being completed now! This is the final stage in the building process of your home and where everything comes together to create your dream home. The walls and ceilings are painted, the doors are hung and the flooring is installed. Then, all of the plumbing and electrical fixtures are put in place, such as the bathroom sinks and light fixtures, and the finishing touches of trim work. Once that is completed, the last step is installing your kitchen and bathroom cabinets, your countertops and your backsplash if you chose to include it in your new home. Finally, your home is cleaned up and move-in ready!
Homeowner Orientation
The last step before you move into your brand new home is to attend the homeowner orientation with your site supervisor. This is an exciting time because it is the first moment that you will see your brand new, completed home!
You will meet your site supervisor at your home for the walk-thru, where you will get the chance to inspect it and learn how to properly care for and maintain your home. There are many important components that go into the care and maintenance, and your site supervisor will walk you through the process. This is also the time to ask any outstanding questions you may have before you move in. You’ll also receive a copy of Sterling’s “Home Maintenance & Warranty Guide” that covers everything from seasonal maintenance to registering your furnace and air conditioning, as well as a list of emergency contacts should you need to get in touch with anyone. Stock full of information regarding your home, it serves as a great reference point for future maintenance and warranty procedures.
Welcome Home!
We’re finally at the point that you’ve been waiting for – moving into your brand new Sterling home! You’ll have to meet with your lawyer to go over some necessary paperwork and you will receive copies of the required documents, as well as the keys to your new home! Once your possession date hits, you’re free to move everything in at the time that has been outlined in your contract. Congratulations, you are the new owner of a brand new Sterling home!

New Home Warranty
While our goal is to provide you with a perfect home, we understand that issues may arise from time to time. This is why we provide you with the industry-leading 1-2-5-10 Year New Home Warranty Program, which goes beyond the standard warranty coverage in Manitoba of 1-5 years. We also have a full staff of onsite warranty personnel, a Quality Control Manager, and a direct line to our Warranty Administrator who will personally handle all of your claims and get you the help that you need. Our after-possession care is sure to resolve any issues that may arise, and you can rest assured that they will be fixed in a timely manner.
There is a lot that goes into building a new home and we hope that you now have a better idea of all the steps it takes to complete, including the aftercare you’ll receive. If you haven’t gotten the process started yet, contact us and we can get you on your way to owning your very own Sterling home.



