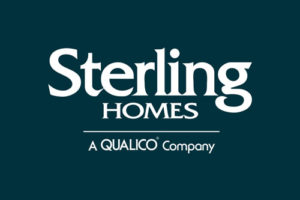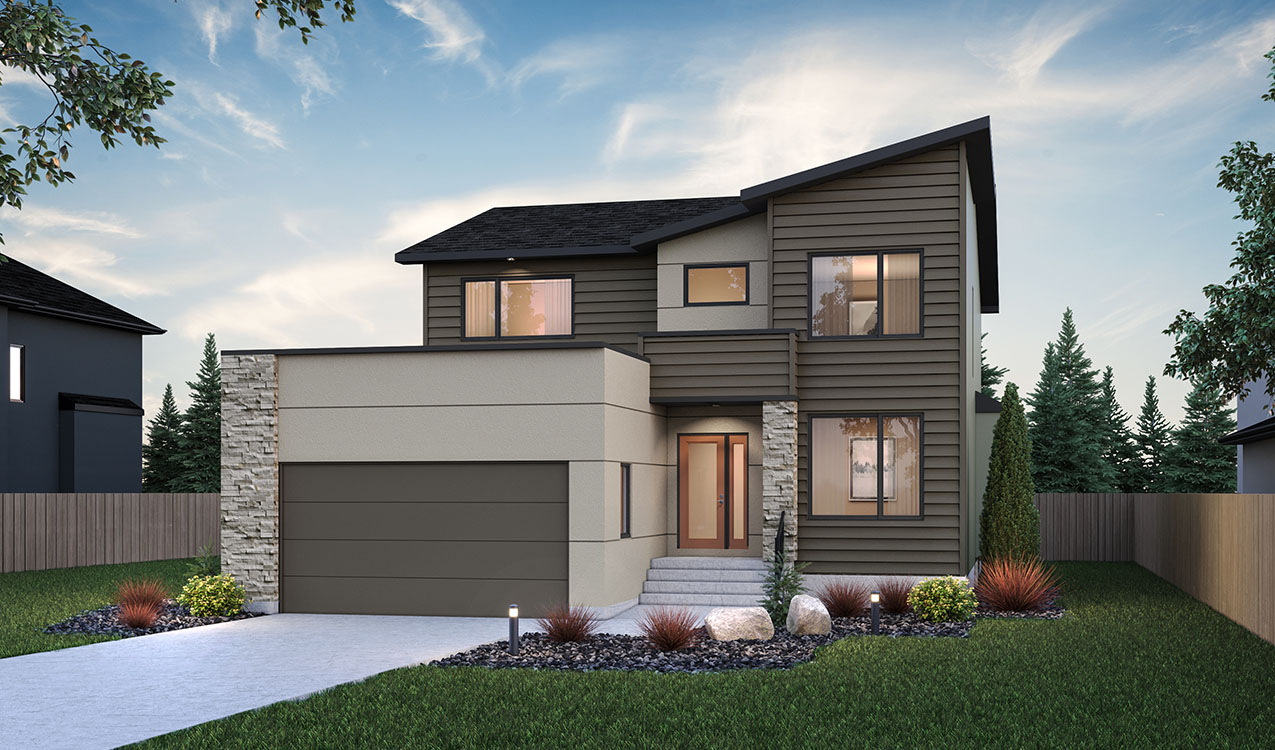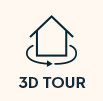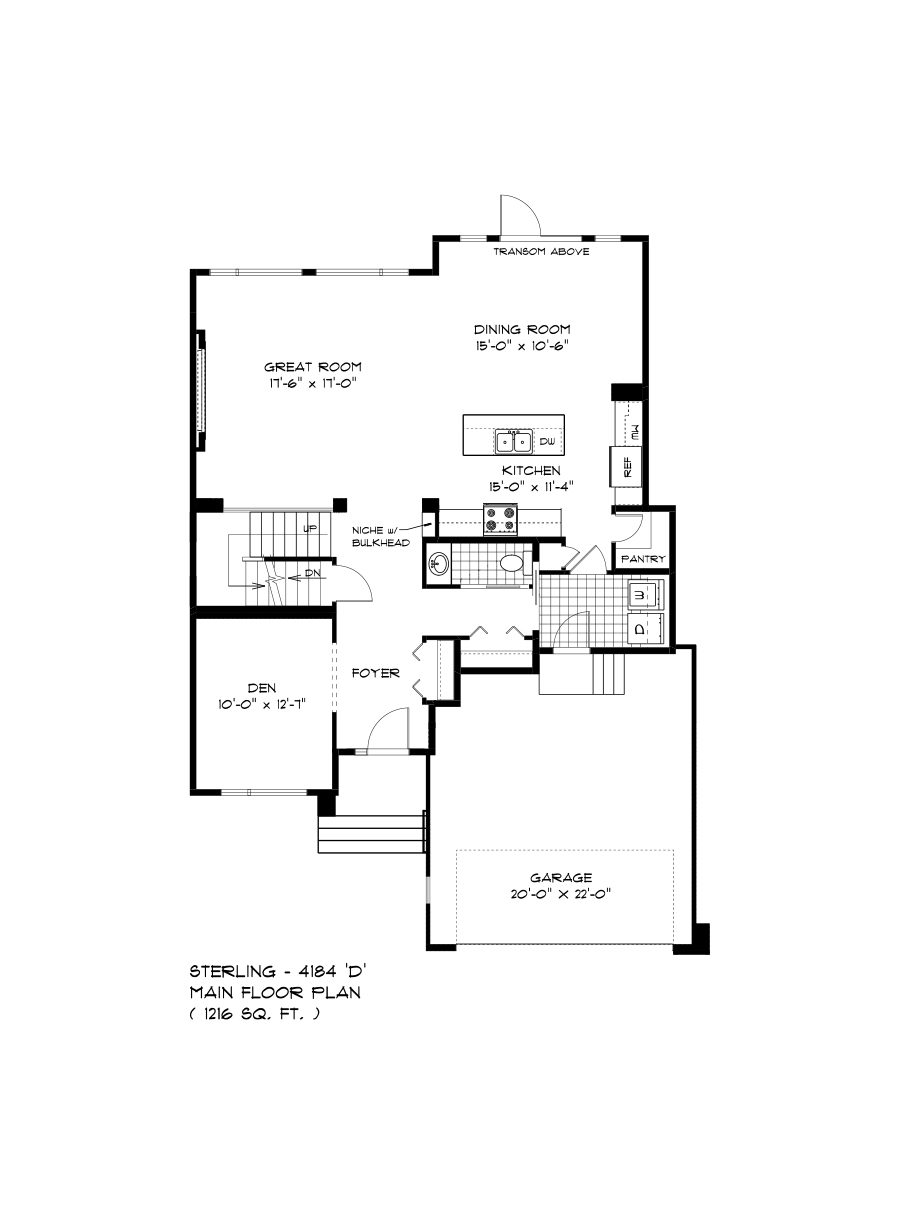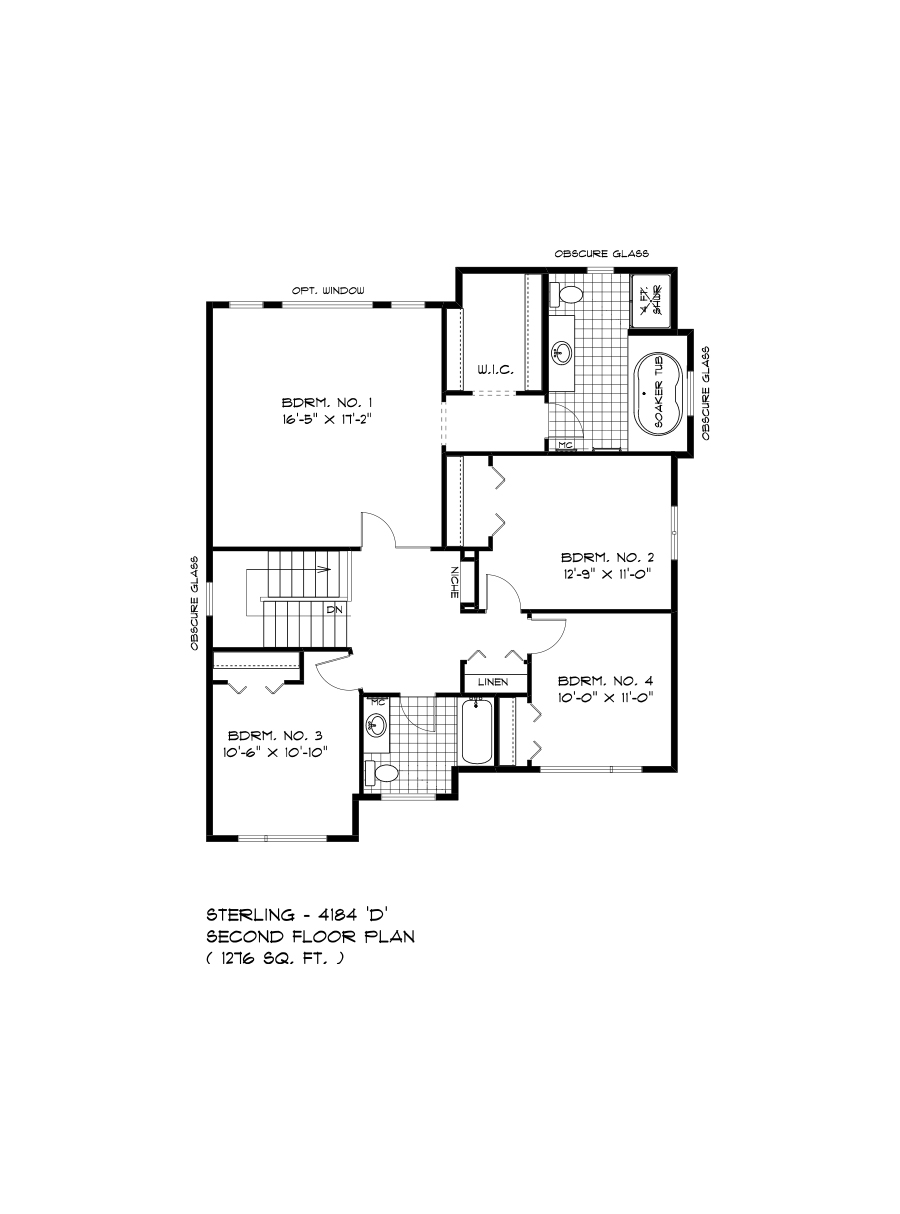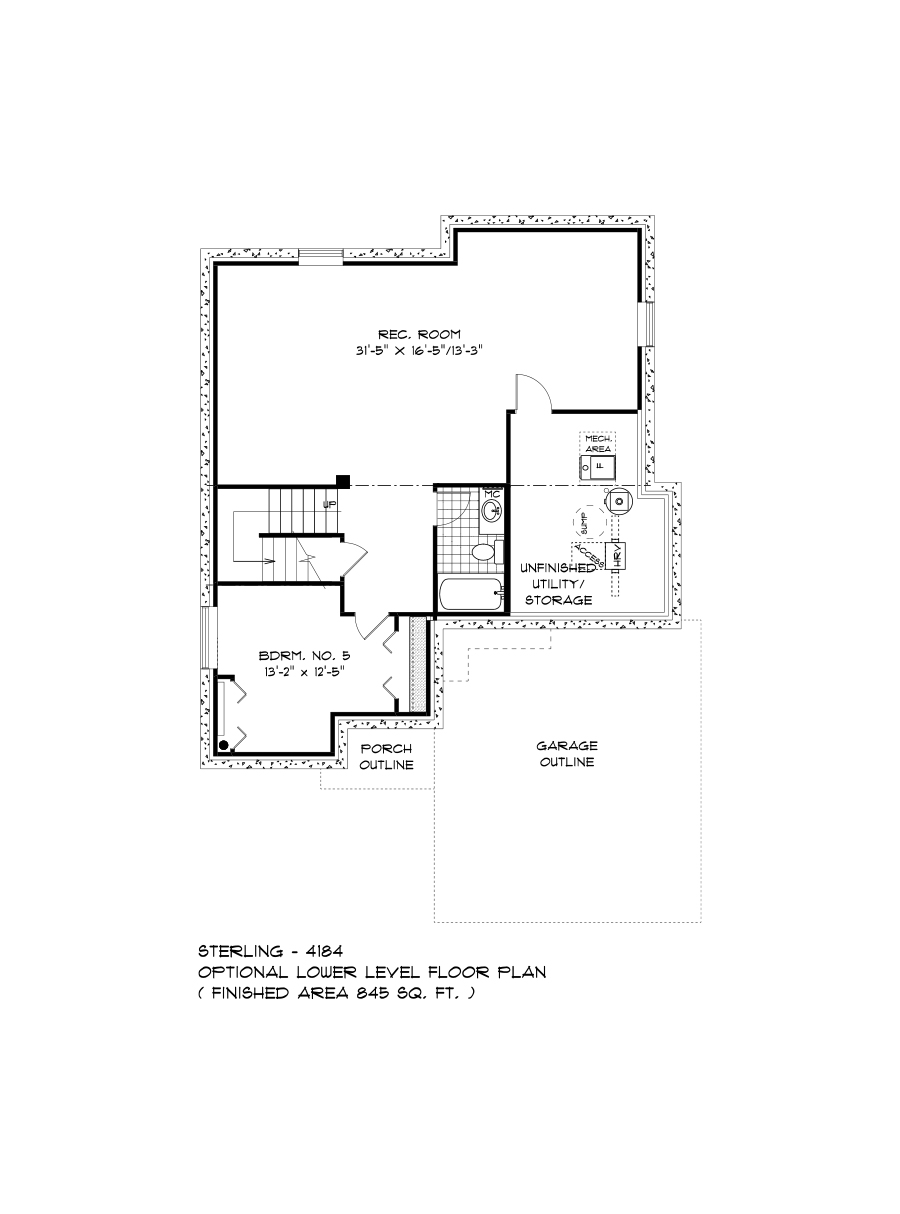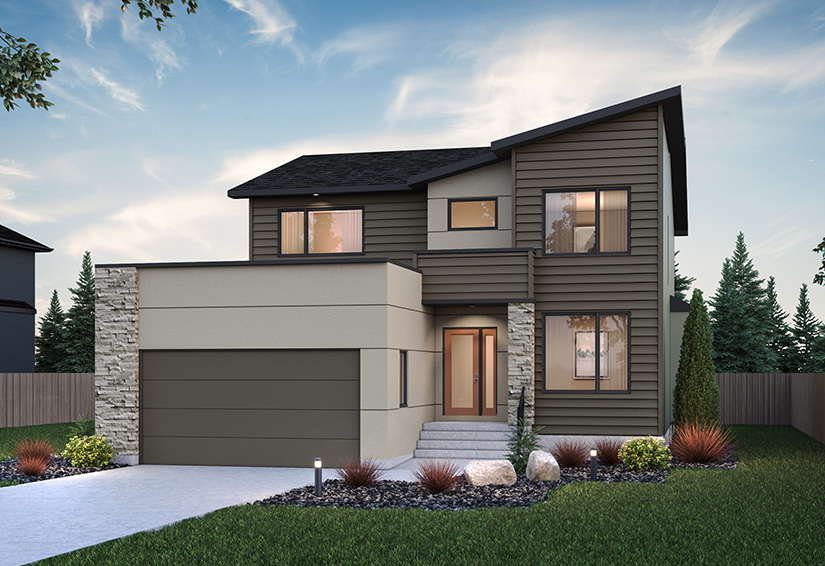This home is still under construction.
Interior selections not yet chosen.
Home Features
- Double Front Attached Garage
- Energy Modelling Included
- Linear Fireplace at Great Room
- Disc Lights in Great Room & Kitchen
- Dimmer Switches at Disc Lights
- Main Floor Den
- 3 Pendant Lights Over Kitchen Island
- S/S Chimney Hoodfan
- Deluxe Ensuite at Primary Bedroom W/ Sinks, Tub, Shower
- 3 Bedrooms and Loft Upstairs
- 9 ft. Basement Ceiling Height
- Upgraded Basement Windows
- Lower Level of Home Optional to Develop
- 1-2-5-10 Year New Home Warranty
*Anticipated Target Possession is July 2026.
*Please note Floor Plan may not be exact.
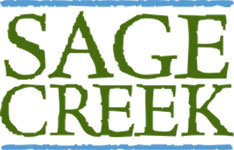
This home is located in
Sage Creek, a community that is full of natural beauty, as well as being equipped with a convenient Village Centre which includes shopping, banks, restaurants and a gym – you’ll have everything you need!
Sales Consultant

