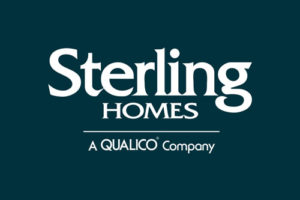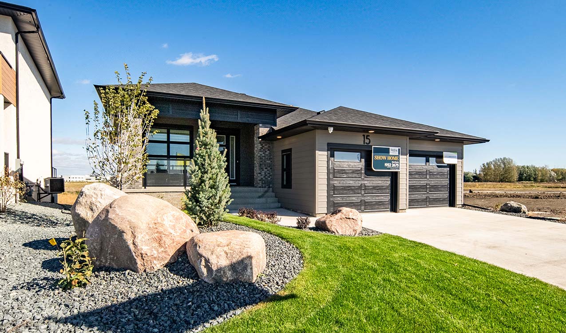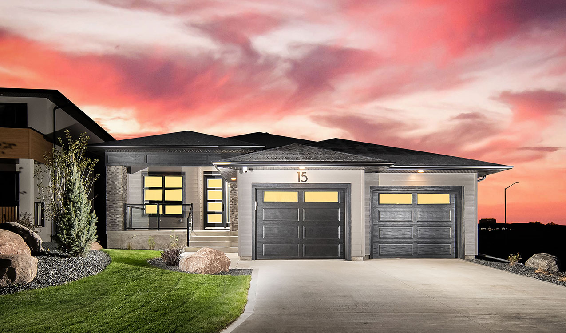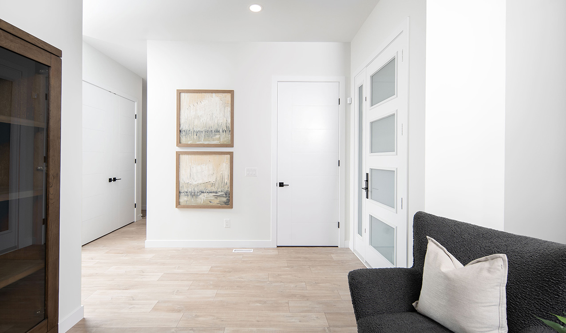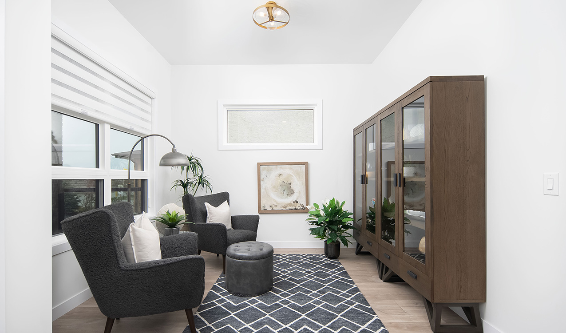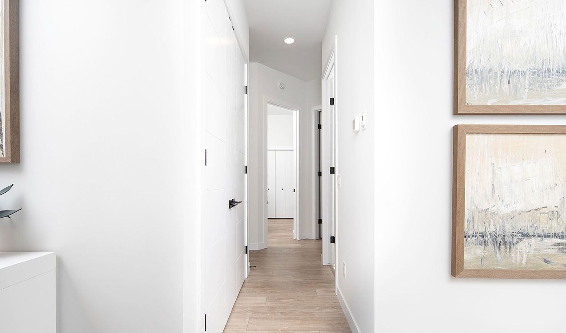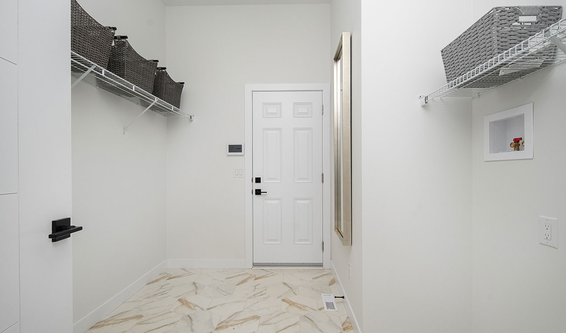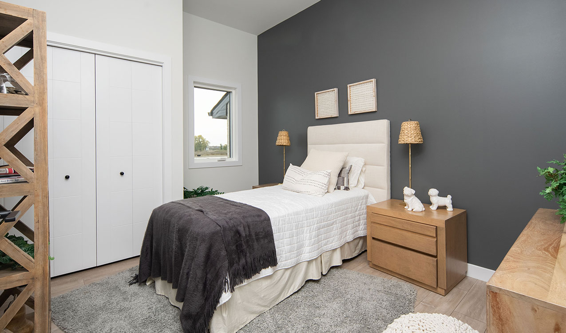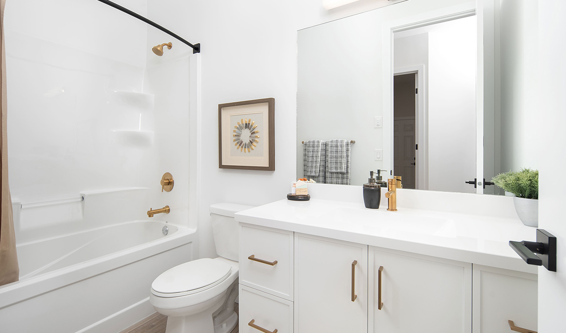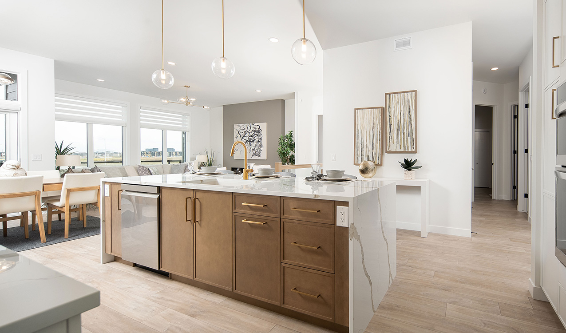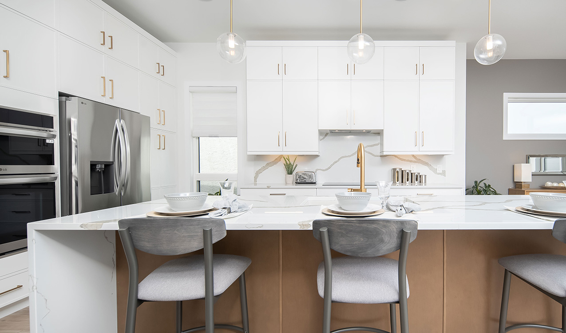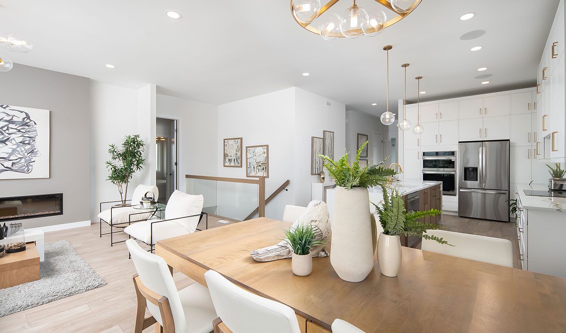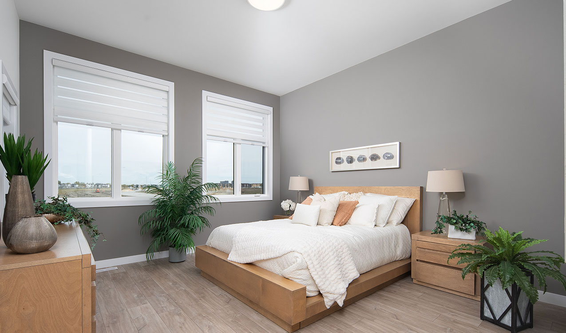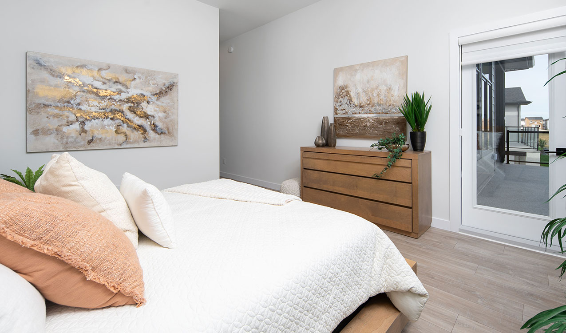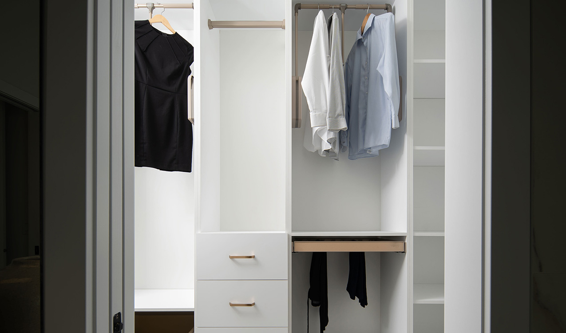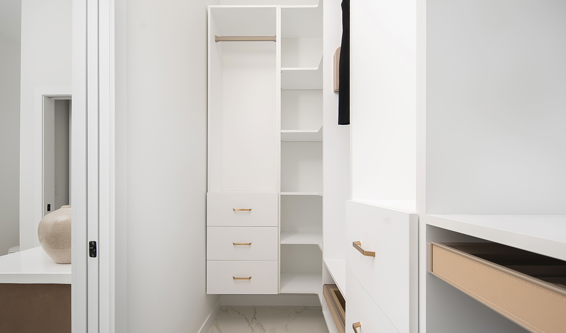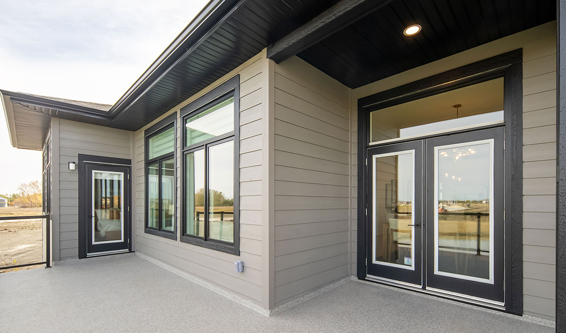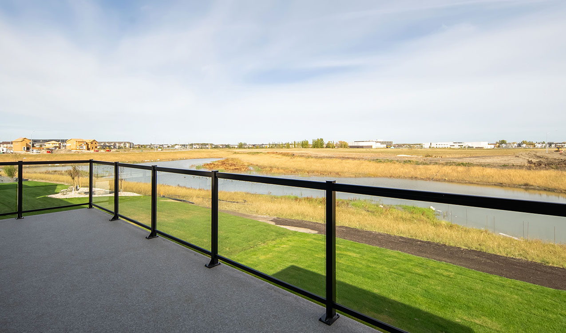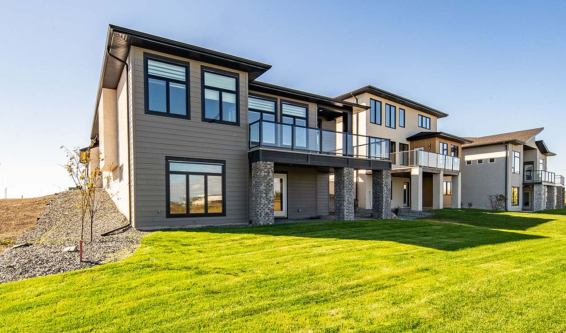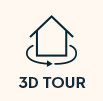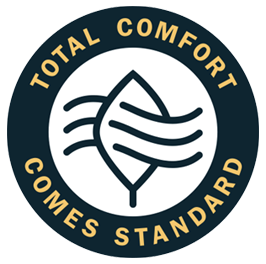Show Home
Home Features
- 24′ x 22’/20′ Double Attached Front Garage
- Two Separate Garage Doors
- Energy Efficiency Package
- Walk-Out Lot
- 25′ x 8’/14′ Deck at Rear with Piles for Walk-Out
- Full Landscaping Included
- Deck Access from Primary Bedroom and Dining Area
- Laminate Flooring – Main Floor Spaces
- Ceramic Tile Flooring – Ensuite
- Carpet – Stairs
- Vinyl Flooring – Mudroom/Laundry
- Large Fireplace at Great Room
- 6′ Disc Lighting in Kitchen and Great Room
- Two-Toned Maple Cabinets at Kitchen
- 9.5 ft. Island at Kitchen
- Quartz Countertops & Backsplash in Kitchen
- Private Deluxe Ensuite & WIC at Primary Bedroom
- Deluxe Ensuite Includes Sink, Soaker Tub, Shower
- Lower Level of Home Optional to Develop
- 1-2-5-10 Year New Home Warranty
Anticipated target possession is summer 2025.
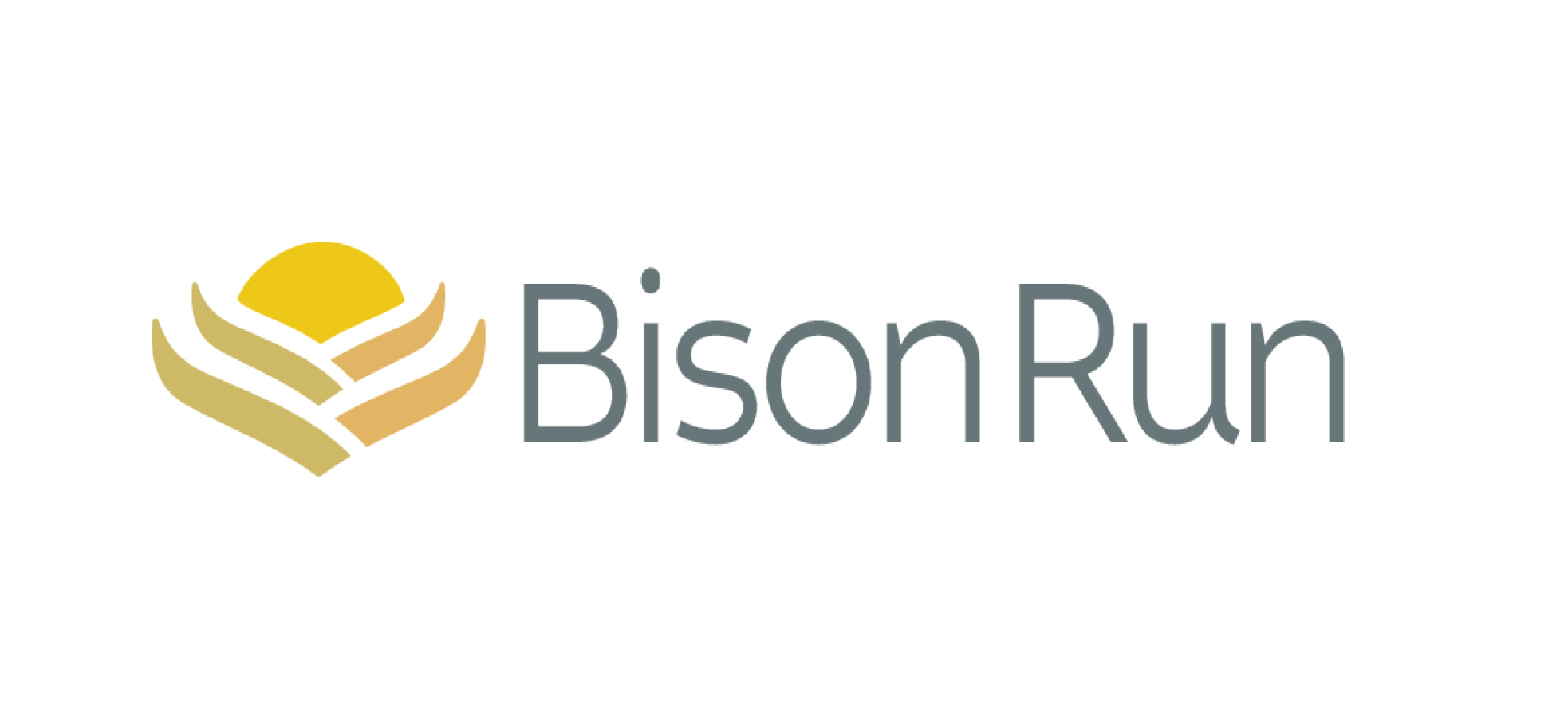
This home is located in
The newest community to join Waverley West, boasting it’s dynamic appeal that’s perfect for your evolving lifestyle!
Sales Consultant

