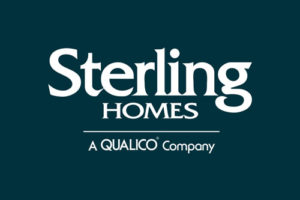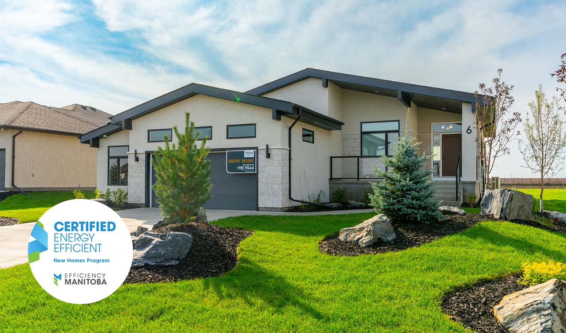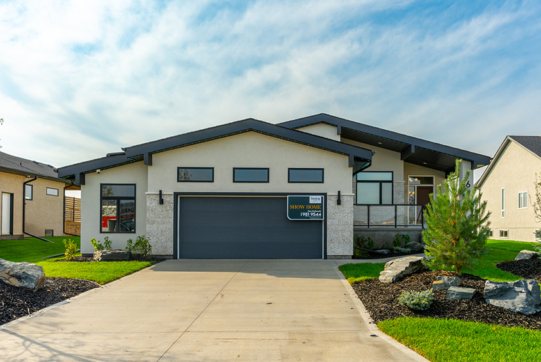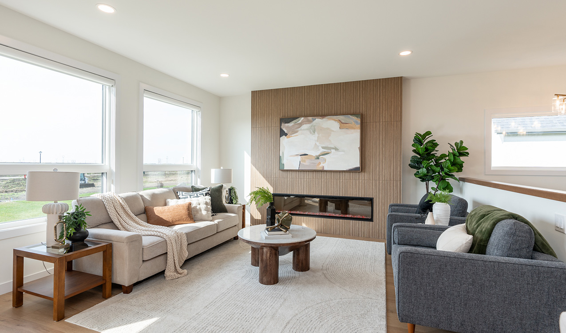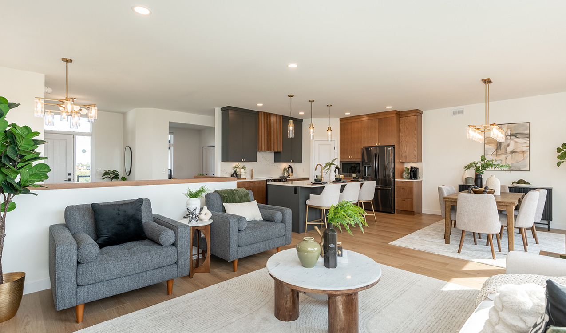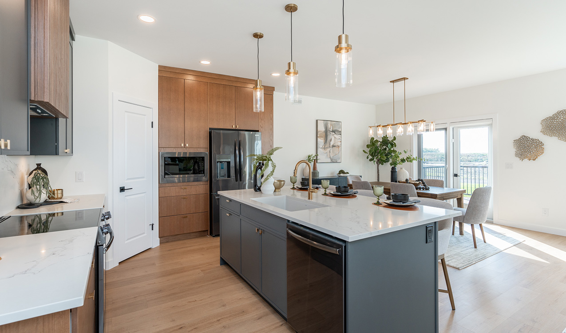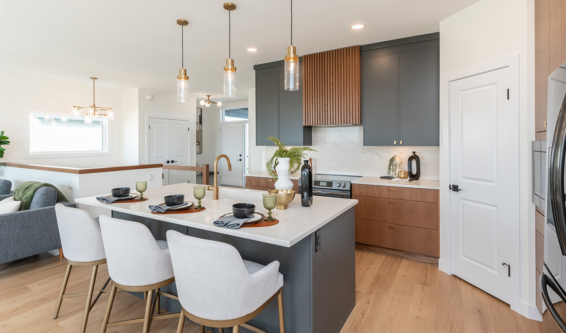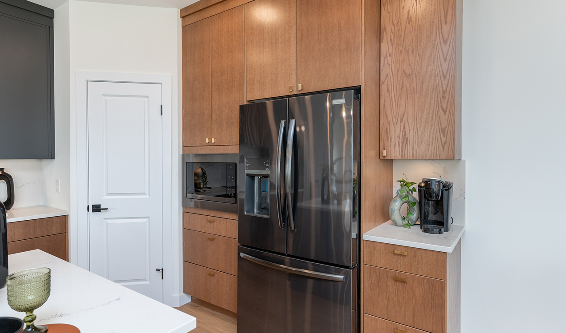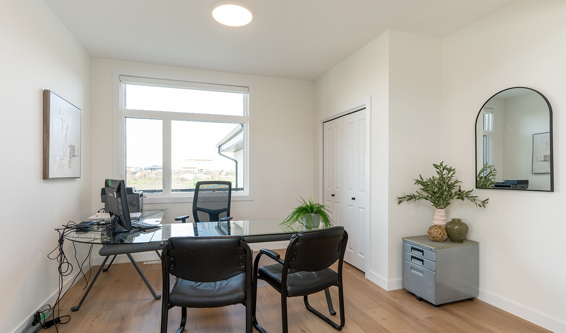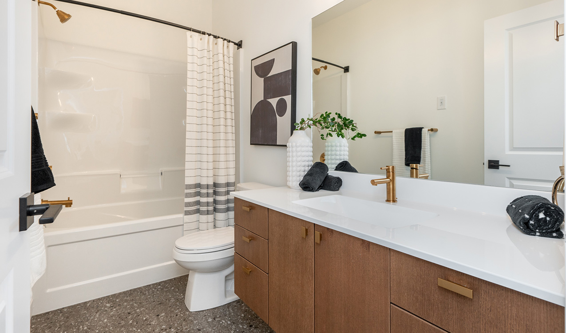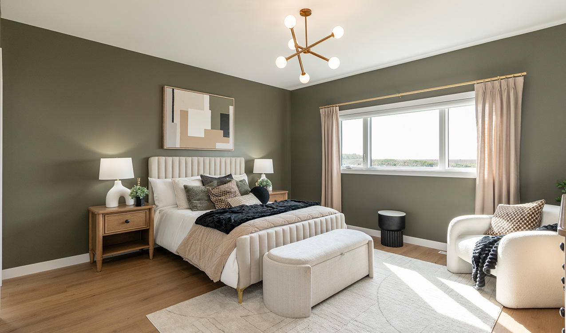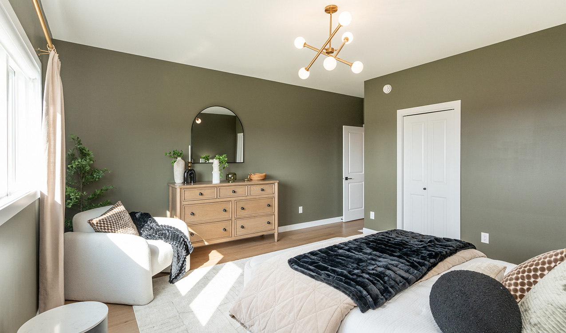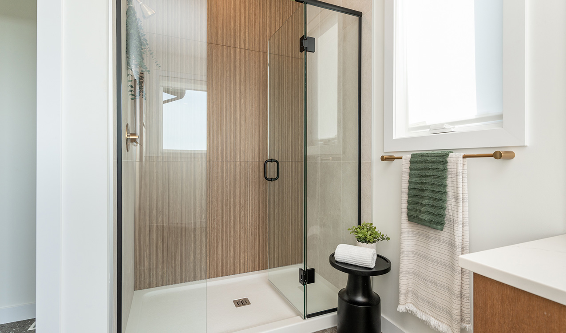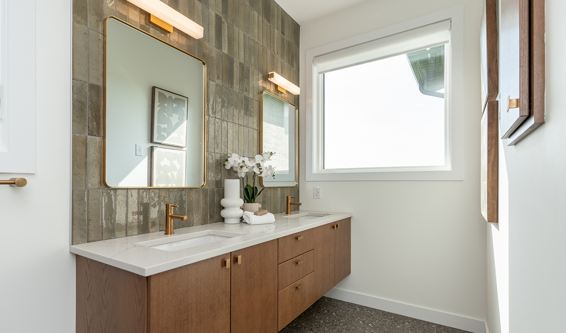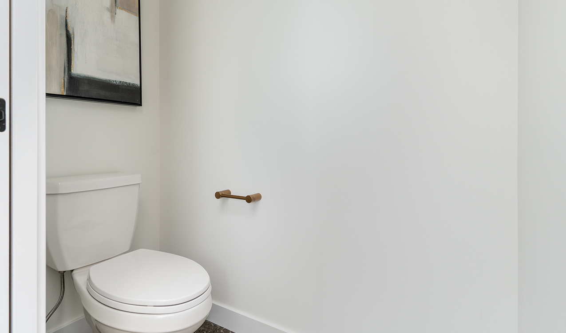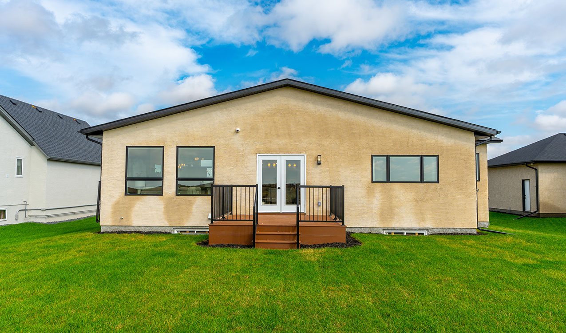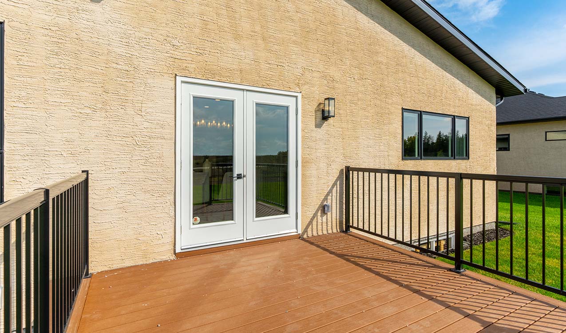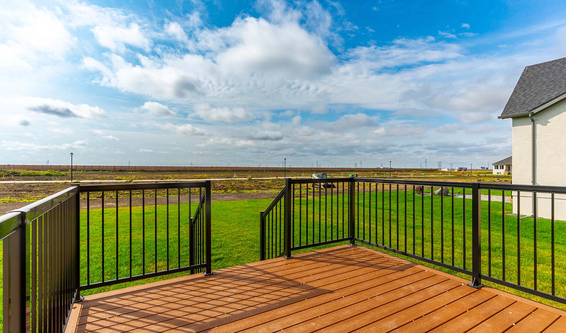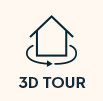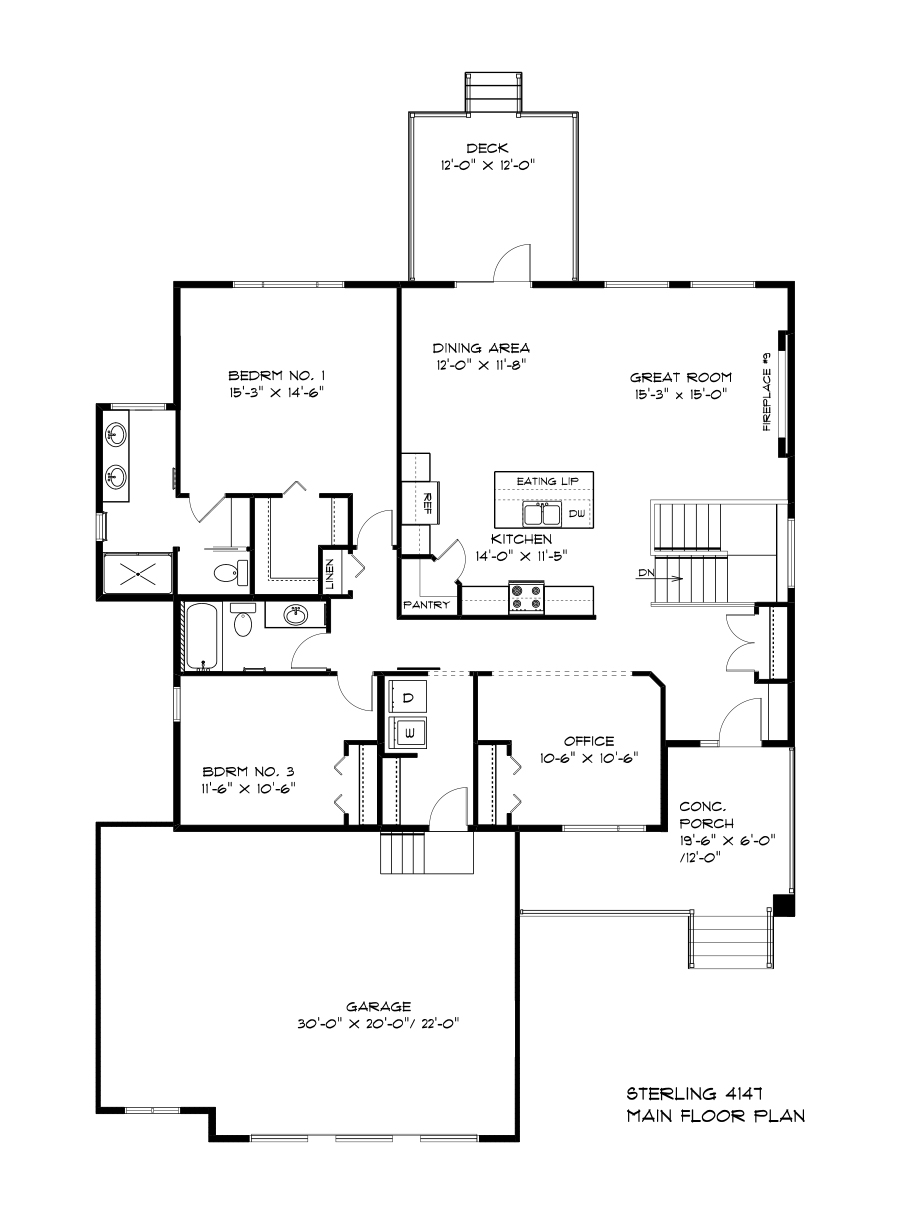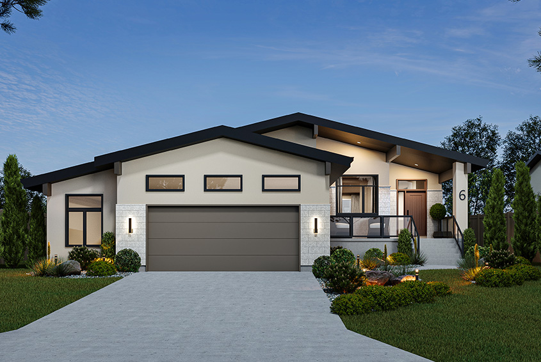Show Home
Home Features
- Oversized Garage W/Work Shop
- 12′ x 12′ Composite Deck at Rear
- Full Landscaping Included
- Laminate Flooring – Main Floor Spaces
- Vinyl Tile – Bathrooms
- Carpet – Stairs Only
- Linear Fireplace at Great Room
- 6′ Disc Lighting in Kitchen and Great Room
- 7 ft. Island at Kitchen
- Ceramic Tile Backsplash in Kitchen
- Quartz Countertops in Kitchen
- Private Ensuite & WIC at Primary Bedroom
- Ensuite Includes Double Sinks and Shower
- Steel Beam at Basement
- 9 ft. Ceiling at Basement
- Lower Level of Home Optional to Develop
- 1-2-5-10 Year New Home Warranty
Anticipated target possession is summer 2026.
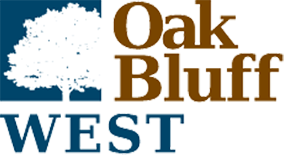
This home is located in
A great family friendly community minutes from Winnipeg near the intersection of highway 2 & 3. Large lots, beautiful landscaping, play areas and close proximity to the city.
Sales Consultant

