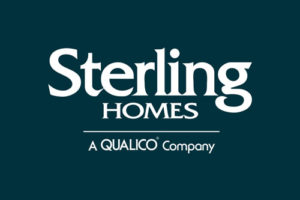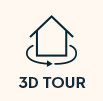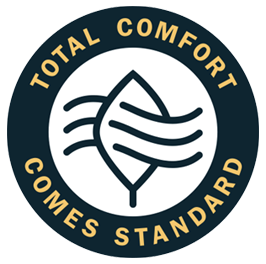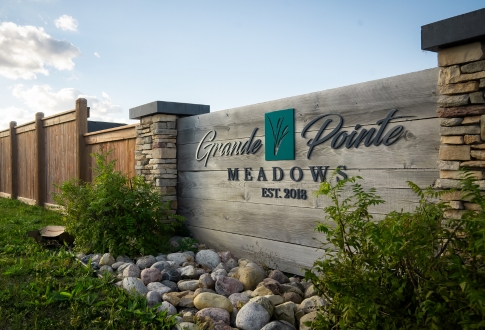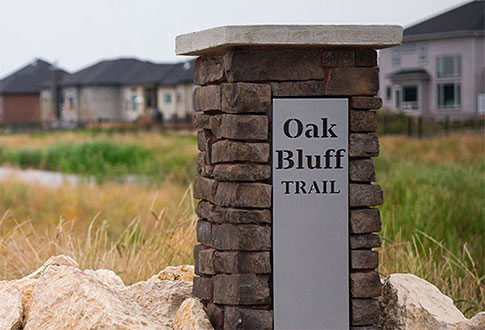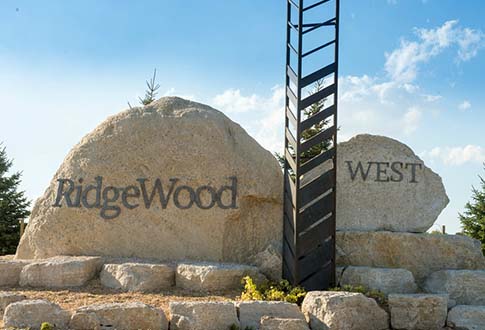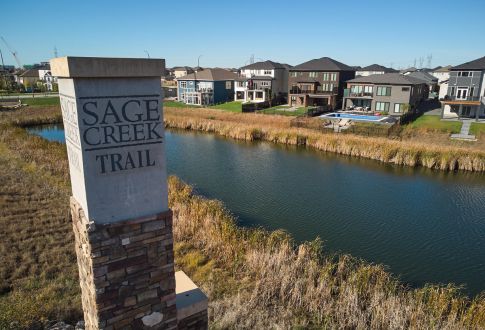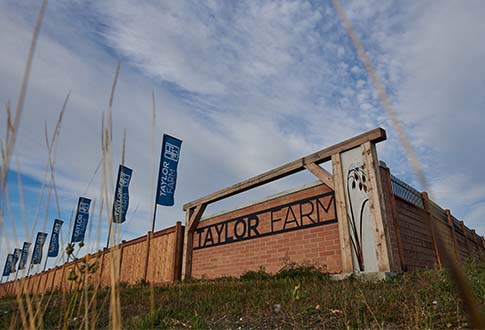Home Features
- 3 Bedrooms and 2.5 Bathrooms
- Covered Concrete Front Porch
- 20′ x 22′ Front Attached Garage
- Garage Door Opener with 2 Remotes and Keyless Entry Pad
- Versatile Main Floor Den
- Gas Fireplace in Great Room
- 6″ Disc Lights in Kitchen
- Corner Pantry and Island with Eating Lip
- White Painted 3″ MDF Casing and 4″ MDF Baseboards
- Decora Counter Height Plugs and Switches
- Flat Painted Ceiling
- 18′ High Great Room Ceiling
- Convenient Main Floor Laundry
- Private Ensuite and WIC in Primary Bedroom
- Optional Deluxe Ensuite Layout Available
- Lower Level of Home Optional to Develop with Additional Bedroom, Full Bathroom and Rec Room
- 1-2-5-10 Year New Home Warranty
*This model has one elevation; therefore, square footage will be approximately 2,049 sq.ft.
*Photos shown for this model reflect a show home that includes optional upgraded materials and selections. For information on standard inclusions, please contact a Sterling Homes Realtor.
