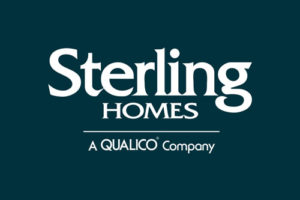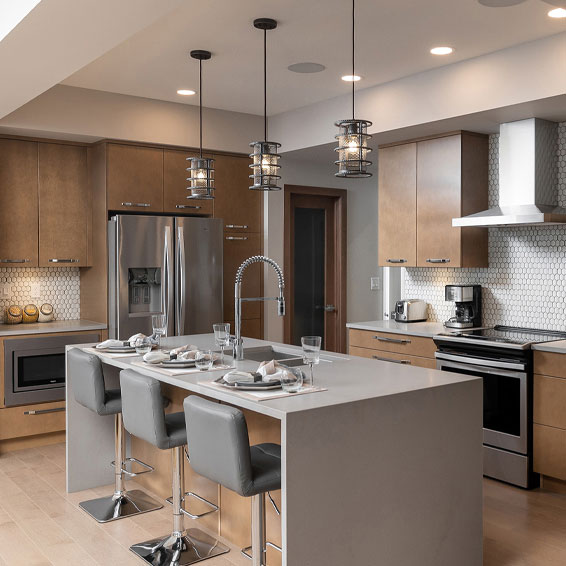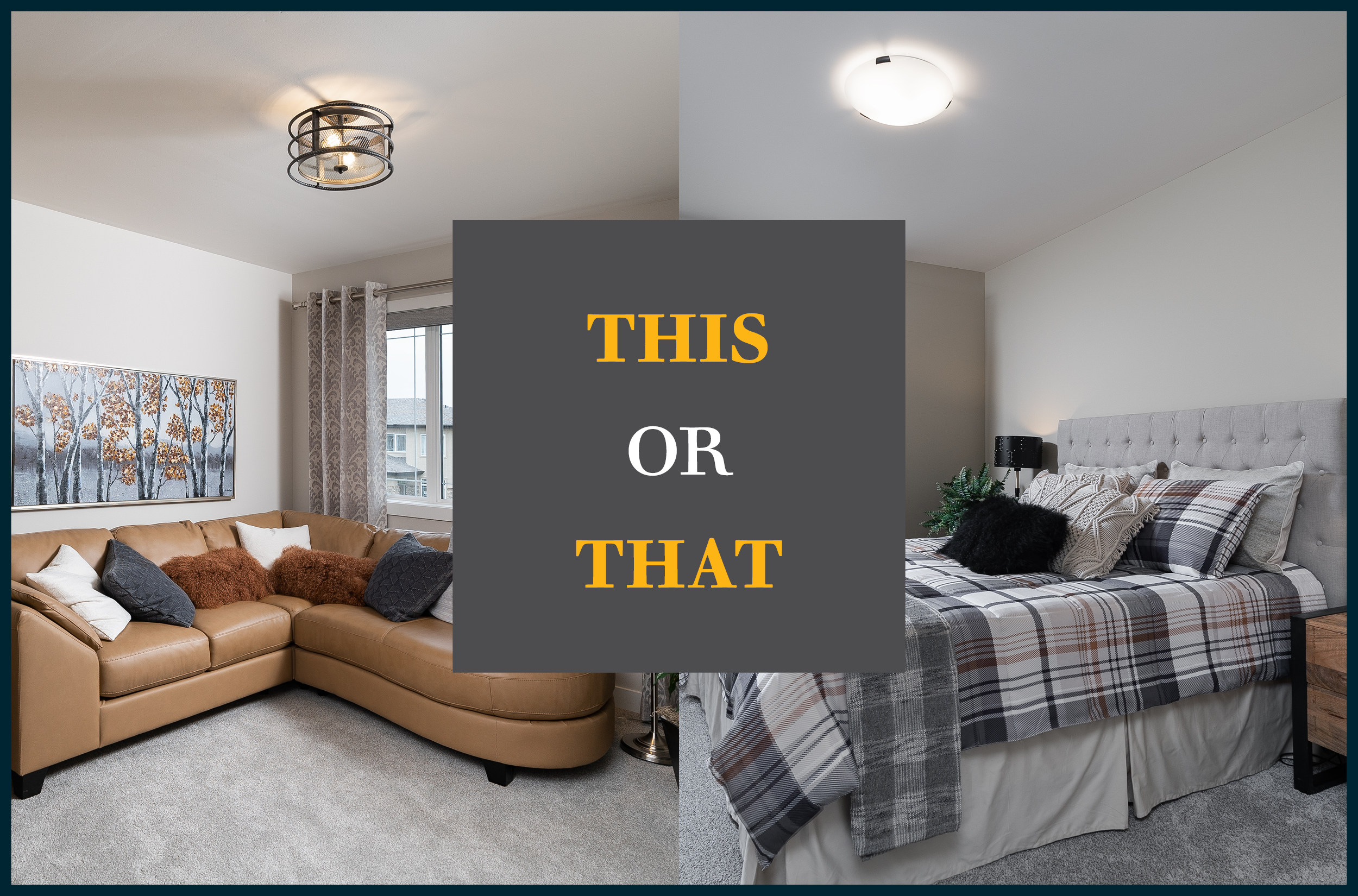
There are a lot of decisions that need to be made when building your new home, and a lot of it comes down to a couple of options, leaving you to determine what will be the best fit for you. In this post, we’re going to take you through some common items that can lead to potentially tough decisions, in the hopes that we can make your decision a bit easier.
Bungalow or 2-Storey
The first decision you need to make is the style of home you want. There are benefits to both bungalow style and 2-storey homes and will come down to personal preference.
In a bungalow-style home, the bedrooms and the main living areas are all located on the same floor and the only stairs you will have to worry about is entering and exiting the home, or going down to the lower level. Bungalows are a great option for those with mobility issues as they won’t need to navigate stairs to get around the house.
In a 2-storey style home, the bedrooms are usually located on the second floor with the living areas on the main level. This gives an additional element of privacy to the bedrooms and a more secluded area to retire to at the end of the evening.
Keep in mind, bungalows tend to have a larger footprint than a 2-storey home and can take up more of the space on your lot. If a bigger yard is important to you, be sure to consider how much space the home will utilize.
Formal Dining Room or Home Office
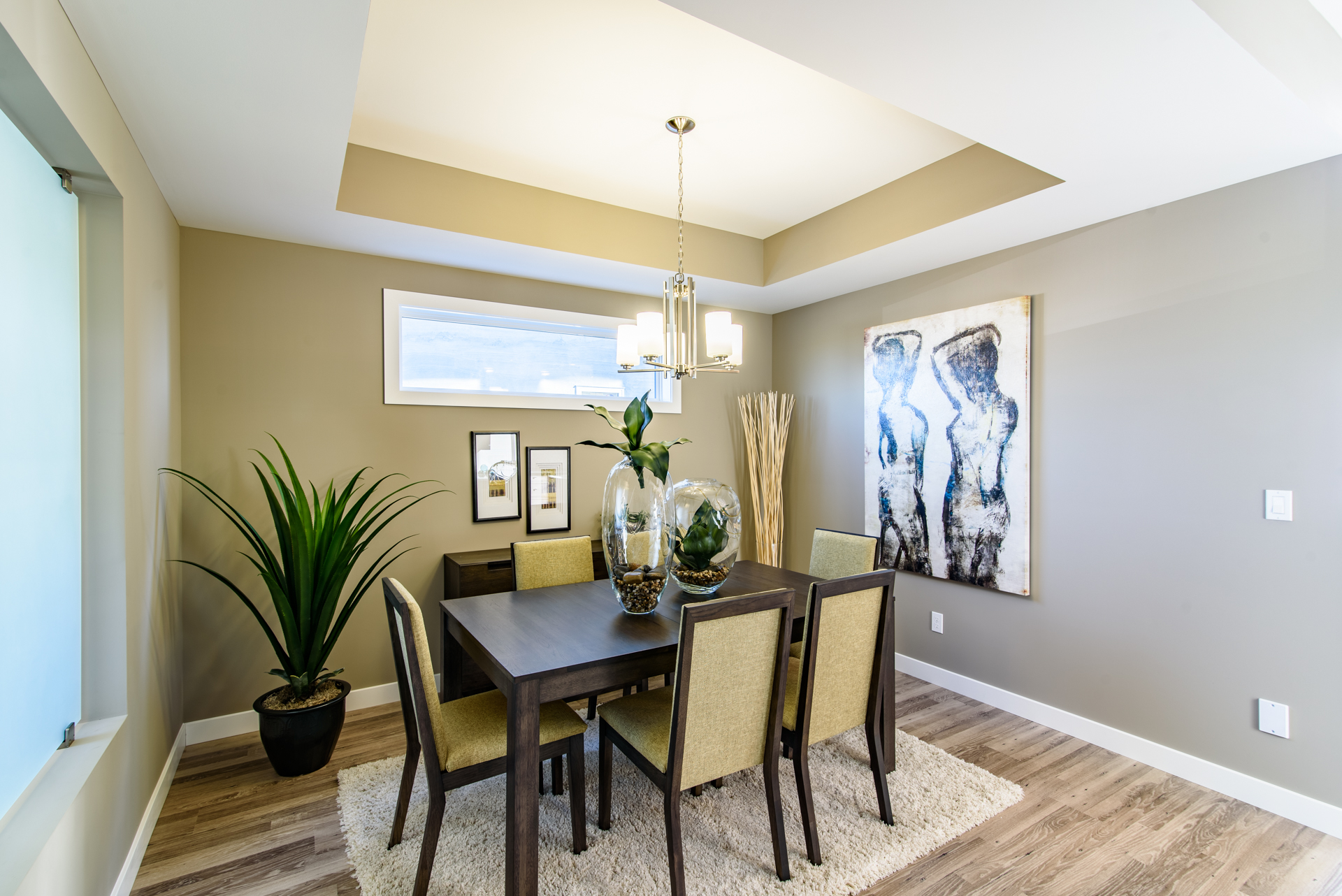
Depending on the home plan you choose, it may come with additional space on the main floor that can be used in a variety of ways. Most times, it is set up in an open concept fashion, perfect for a formal dining area. However, if you’d like, you can choose to have the room closed off to provide a more private space that can be used as a home office.
If you like to host dinner parties and would prefer to have a separate area for special occasions, a formal dining room is the way to go. While your home will be equipped with an eating area off of the kitchen, the formal dining room adds an air of elegance to any occasion or can be utilized as extra seating if you have a full house.
If you would prefer to have a home office on the main floor, you can choose to close the area off. Whether you want double French doors to add an upscale appeal or keep it simple with a drywall opening, this is a great option for those who like having a specific place in their home to get some work done. Another benefit to having an office space is that it can be used as a guest room if you have overnight company.
Rear Deck or 4 Season Sunroom
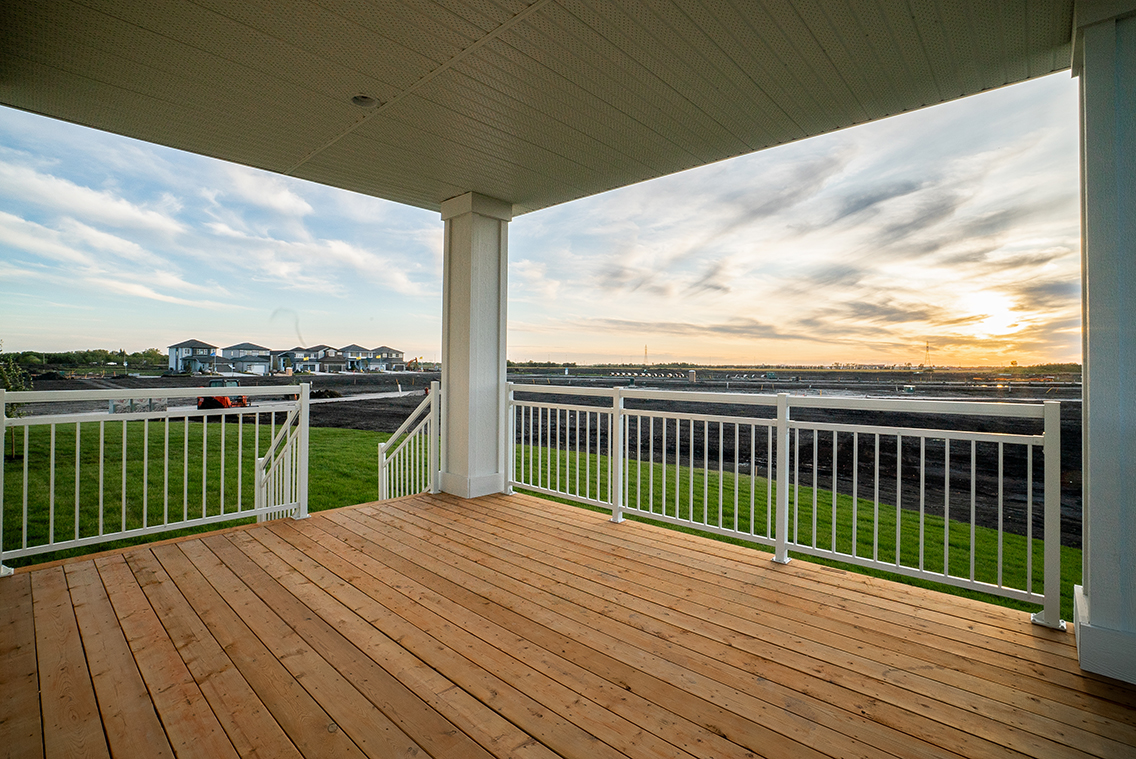
There’s nothing quite light spending those beautiful summer evenings enjoying the fresh air from your own home. A rear deck and a 4 season sunroom can provide that, however, there are some key differences between the two.
With a rear deck, whether or not you choose to have a roof above, it will be mainly open to the elements. This is great if you truly want to experience the outdoors, but can limit you in the case of unfavourable weather. Depending on the style of home and grade of your yard, your deck may be a platform style deck that is just a step above your lawn, or it can be raised completely off of the ground with a set of stairs leading to the yard below. Because of the design of a deck, it creates an extension of your home that’s open to the backyard, perfect for summer barbecues or evenings spent outside with the family.
A 4 season sunroom is a step up from a rear deck in that it can be used year-round. The sunroom creates more of an additional room off of the house, although it is typically completed with tall windows along each exterior wall, making you feel like you’re right in your backyard with protection against the elements and those pesky insects. No matter the weather outside, you’ll be able to enjoy the view from your 4 season sunroom.
Standard or Deluxe Ensuite
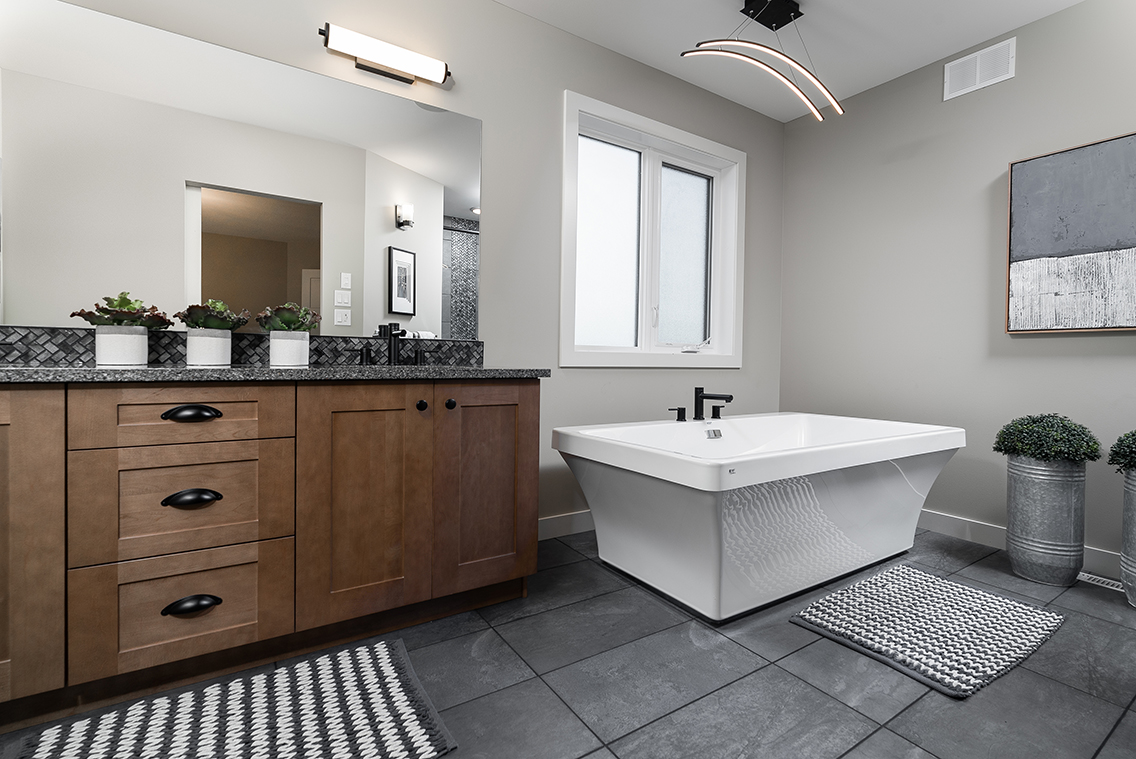
When you purchase a Sterling home, a private ensuite accompanies the master bedroom no matter which plan you choose. However, depending on the specific plan, a deluxe ensuite may be included, or you’ll have the option to upgrade to a deluxe ensuite. While both options offer you a private space that’s conveniently attached to the master bedroom, there are some differences that may have you leaning towards one over the other.
If you view your ensuite as more of functional space to get in, get ready and get out, a standard ensuite may be the better option for you. Your standard ensuite will come with a 1-piece shower and tub unit, toilet, and vanity with a single sink. You’ll have more than enough space to store all of your bathroom necessities and to get ready in the mornings.
If you’re looking for a more relaxing retreat that you can enjoy whenever you’d like, a deluxe ensuite would be right up your alley. There will be variations depending on the plan of your home, but your deluxe ensuite will be finished with a soaker tub, a shower, a larger vanity and a toilet. Some plans will also give you the option of double sinks, which is great if you and your partner will be using the space at the same time – you won’t need to worry about shuffling back and forth to maneuver around the other person.
If you don’t want a deluxe ensuite but would prefer a shower unit, you can always choose to upgrade from the 1-piece shower and tub unit to a single, standing shower. The size of the shower will depend on what can be accommodated in your plan, but you’ll always have the option to upgrade.
Second Floor Loft or Additional Bedroom
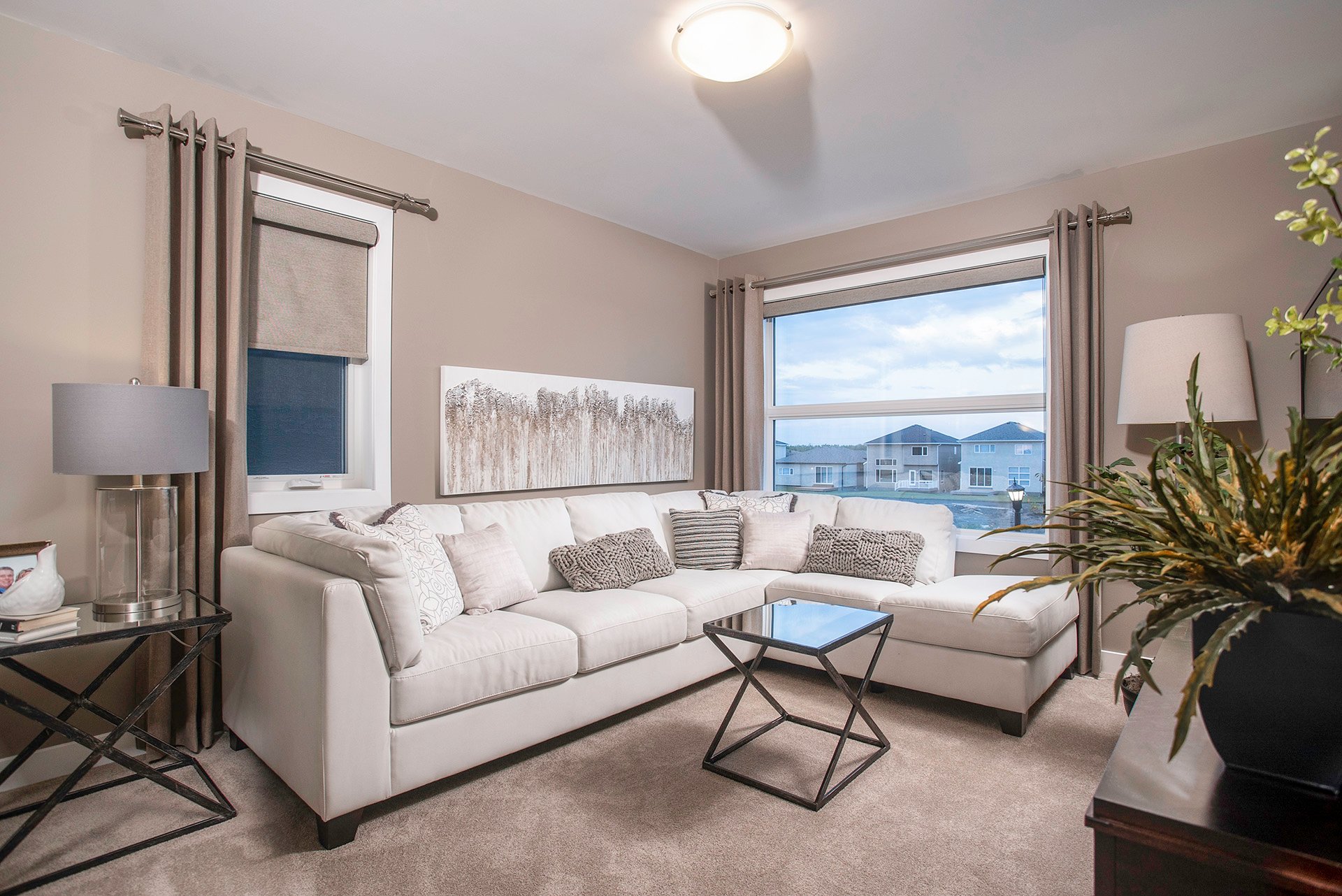
If you’re on the 2-storey home team, you may have the option between a second floor loft or adding an additional bedroom. Both can be used for a variety of purposes, but there are some pros and cons to both scenarios.
A second-floor loft is great if you’d like to have another space for entertaining or an area where your kids can play or study. It’s an open space, so you’ll be able to stay connected with each other or easily supervise while completing tasks in another room. Another great benefit of a loft is that over time, you can convert it to fit your needs. When your kids are young, it could be used as a playroom – since it’s located on the second floor, it’ll be out of sight from the living areas on the main level. When your children get into their school-age, the loft can be changed to an open study area, and later be used as a family entertainment space. Put a couch or a couple of cozy chairs and you’ll have the perfect place to spend the end of your evening before retiring to bed.
Having an additional bedroom will benefit those who prefer to have a closed off space with a closet. Whether you need another bedroom for your kids, would like a second-floor office or want to have a guest bedroom available, the space is there and ready to fit your needs. Unlike the loft, the bedroom will be completed with an attached closet, full wall and door to enclose the space. This is perfect if you’d like more privacy and extra storage, and the additional room can still be used however you see fit.
There is a lot to consider when building your new home, and we want it to perfectly fit your needs. We hope that this has helped you hammer down some of the decisions you’ve been pondering over, and we can’t wait to assist you in building your dream home! If you’re ready to get the process started, don’t hesitate to reach out to one of our New Home Sales Consultants – they’re more than happy to help!
