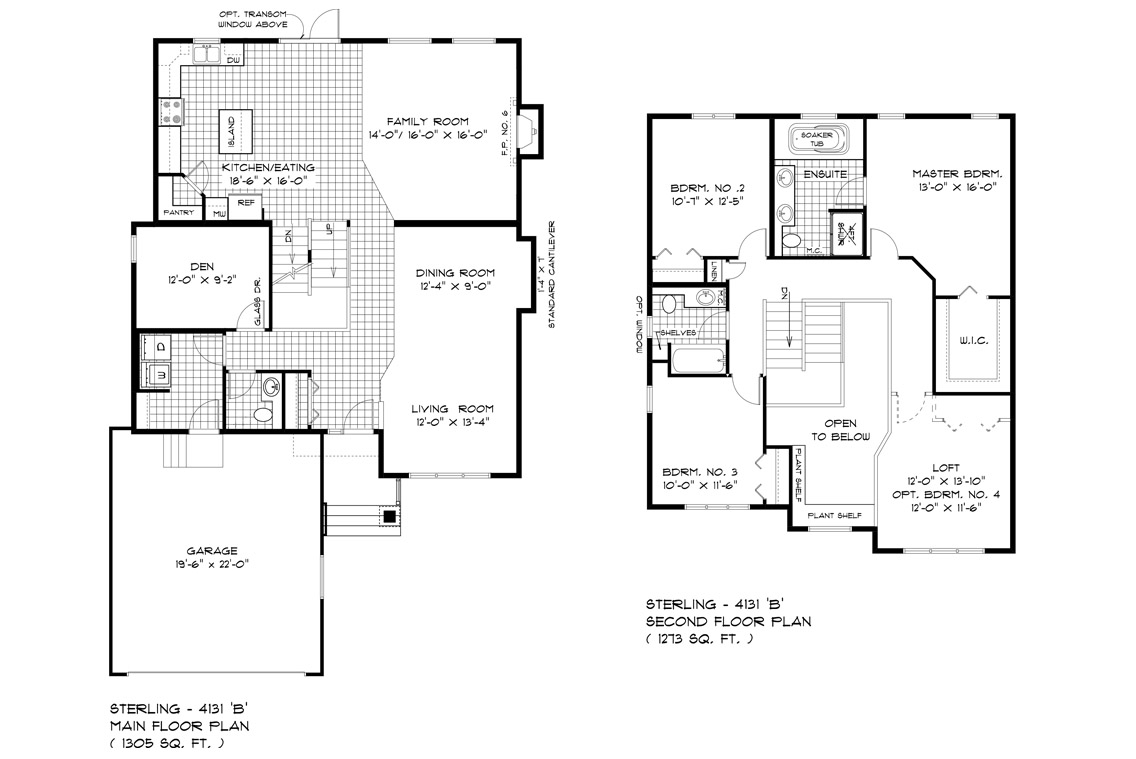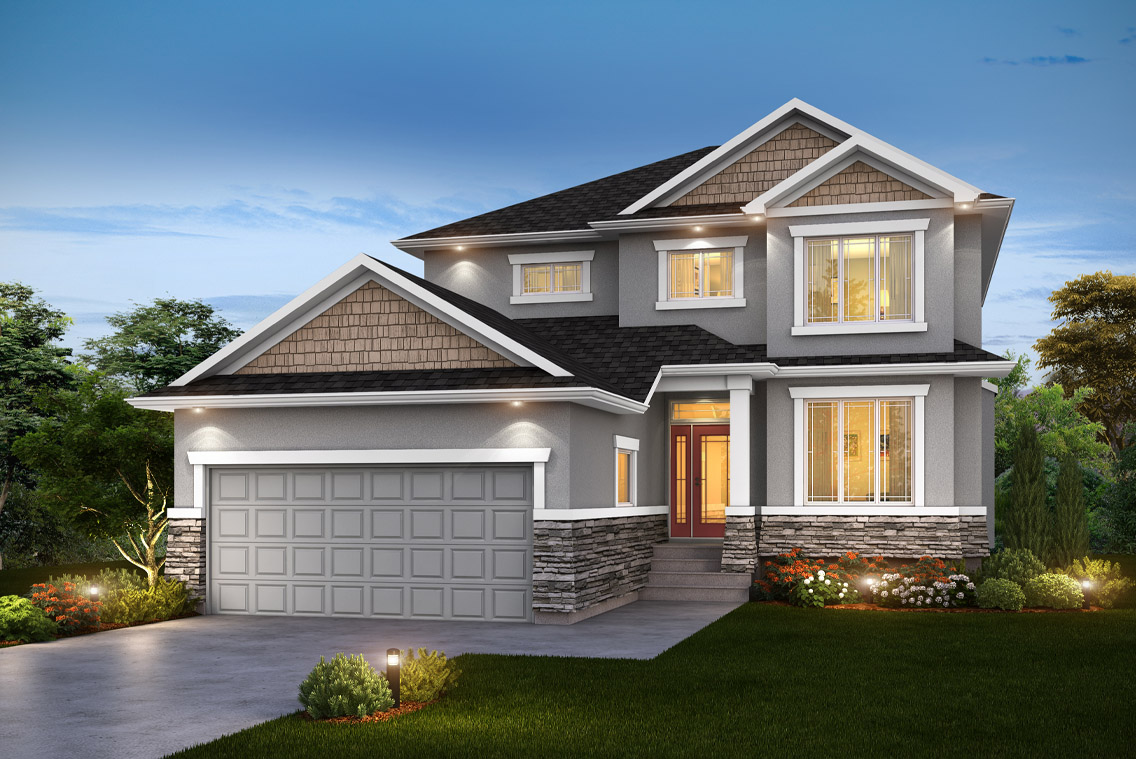
If you’re looking for a luxurious 2-storey home, The Santa Monica may be the one for you. This expansive home features 3 bedrooms, 2.5 bathrooms, an impressive 2,575 square feet of living space, as well as the option to convert the second-floor loft into a 4th bedroom. The features of the Santa Monica don’t end there, so grab a seat and let us take you through this beautiful, family-friendly home.
Separate Spaces
This home was masterfully created to combine the benefits from both open and closed concept layouts. Upon entering the home, the spacious foyer looks out upon the formal living room and dining room, which is set off to the side and towards the front of the home. It is a bright and open space that will be filled with natural light from the large window that is set along the front wall. Heading onward, an entryway leads you into the kitchen, eating area and family room, which is set towards the rear of the home. This area provides more than enough space for you and your guests to enjoy your evening, however the beauty of this plan lies within the fact that there are two spaces that are perfect for entertaining. Whether you have a large party attending your home, prefer to have separate spaces for differing conversation or like to keep your kids nearby while the adults socialize, this plan provides the perfect layout for any gathering or family dynamic.
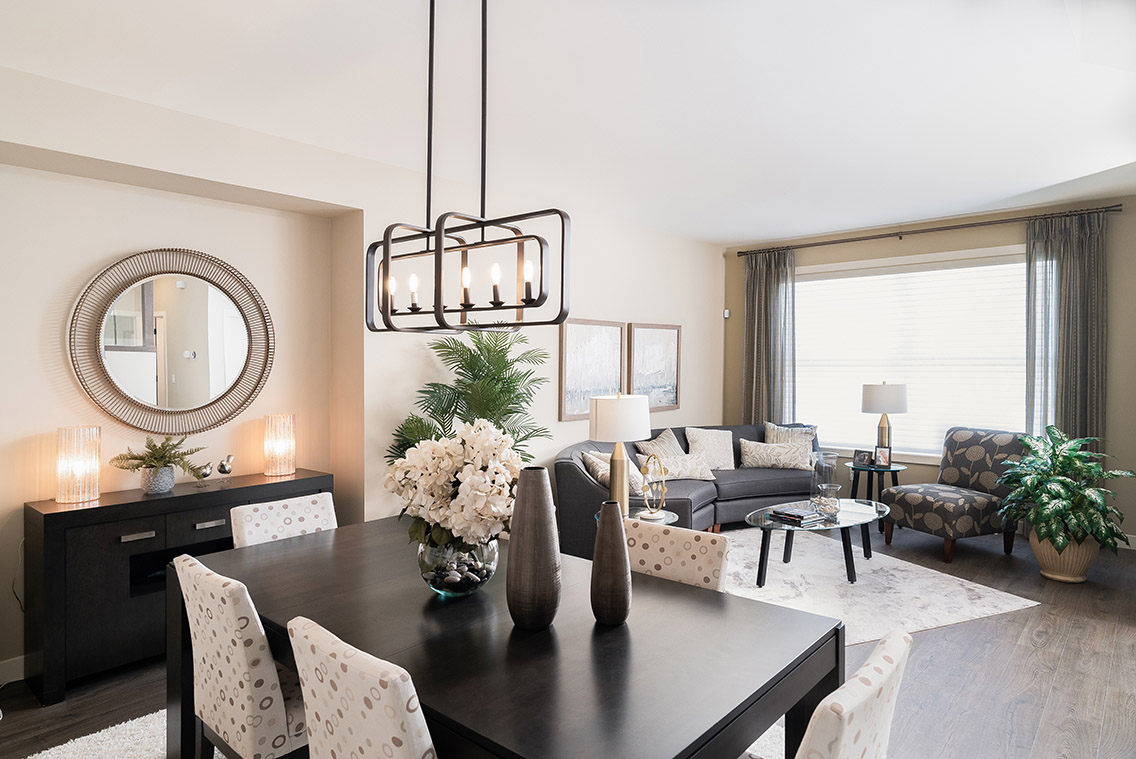
Your Dream Kitchen
The Santa Monica’s kitchen is sure to impress! Not only does it provide an abundance of counter space with it’s wrap-around layout (meaning it spans along 3 walls), it is also completed with a spacious island centered in front and a walk-in corner pantry. A window above the sink allows natural light to filter in, as well as provides you with clear sightlines that overlook your backyard. This kitchen provides an abundance of storage space on its own, however you can always choose to add the tall pantry next to the fridge for even more storage.
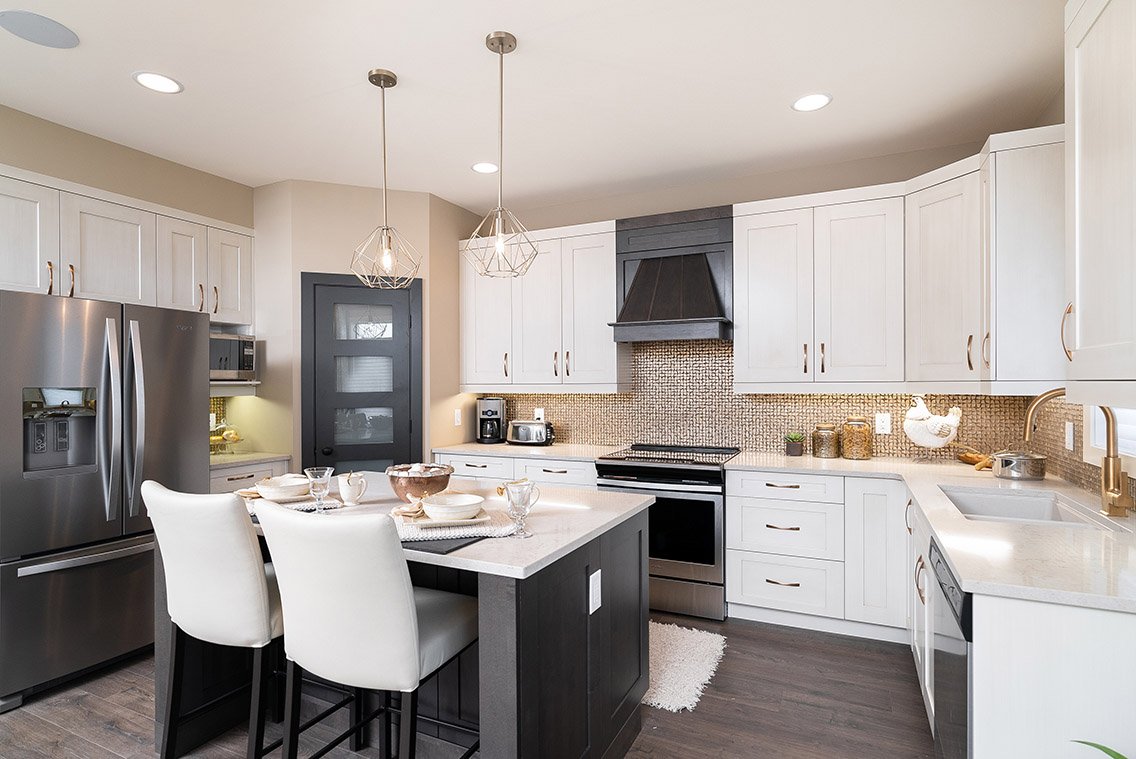
An eating area sits adjacent to the kitchen and double garden doors lead to the backyard, creating a seamless transition for dining outside when barbeque season is upon us. Finally, the family room can also be enjoyed from any of these spaces and is completed with a built-in gas fireplace. You’ll be feeling warm and cozy throughout the winter months and cooler days, and have a beautiful feature year-round.
Versatility at its Finest
When considering a home, it is important to have versatile spaces that can be used in different ways as you and your family grow within the home. The Santa Monica features a main floor den, tucked away to give more privacy for a home office, however it can be used in any way you’d like. It is completed with a glass door so you can maintain a quiet space if that’s what you’re looking for.
Upstairs, a versatile loft is provided towards the front of the home. A large window floods the area with natural light and a stubwall overlooks the foyer below. Because of its open design, this already large space looks even bigger and can be used in a variety of ways. If you choose, you can also convert this area into a 4th bedroom which will enclose the room and add a spacious closet.
Master Bedroom Oasis
The master bedroom provides the ultimate luxury and is one of the stunning features of this home. Depending on the elevation you choose, the layout adjusts slightly, however both options provide more than 200 square feet of space for the bedroom itself, with a large walk-in closet and the highlight – a private ensuite. It is completed with both a 4’ shower, a soaker tub and a spacious vanity with double sinks. You can look forward to starting and finishing your days in the ultimate luxury that this space provides.
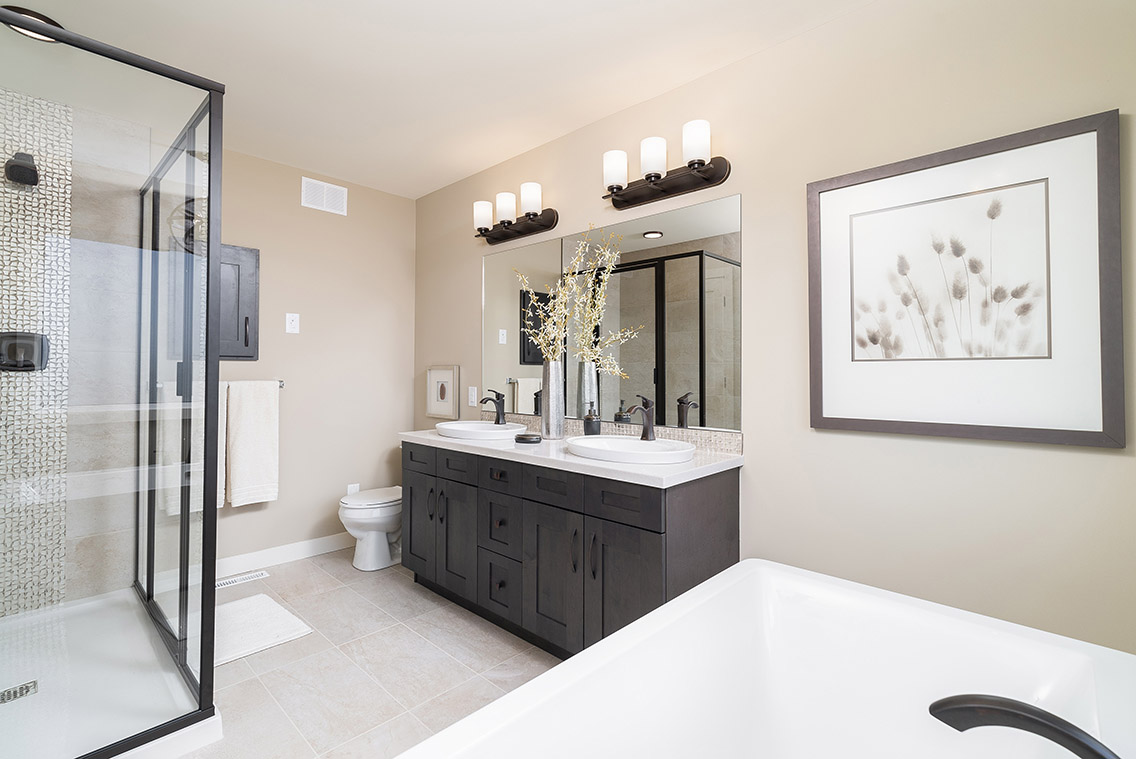
Spacious Secondary Bedrooms
The Santa Monica has two secondary bedrooms in its standard layout, with the option to convert the loft into an additional bedroom. All spaces provide more than enough room for a queen-sized bed, along with more space for a couple of extra pieces of furniture. Both areas are completed with a closet, and the main bathroom is centered in between.
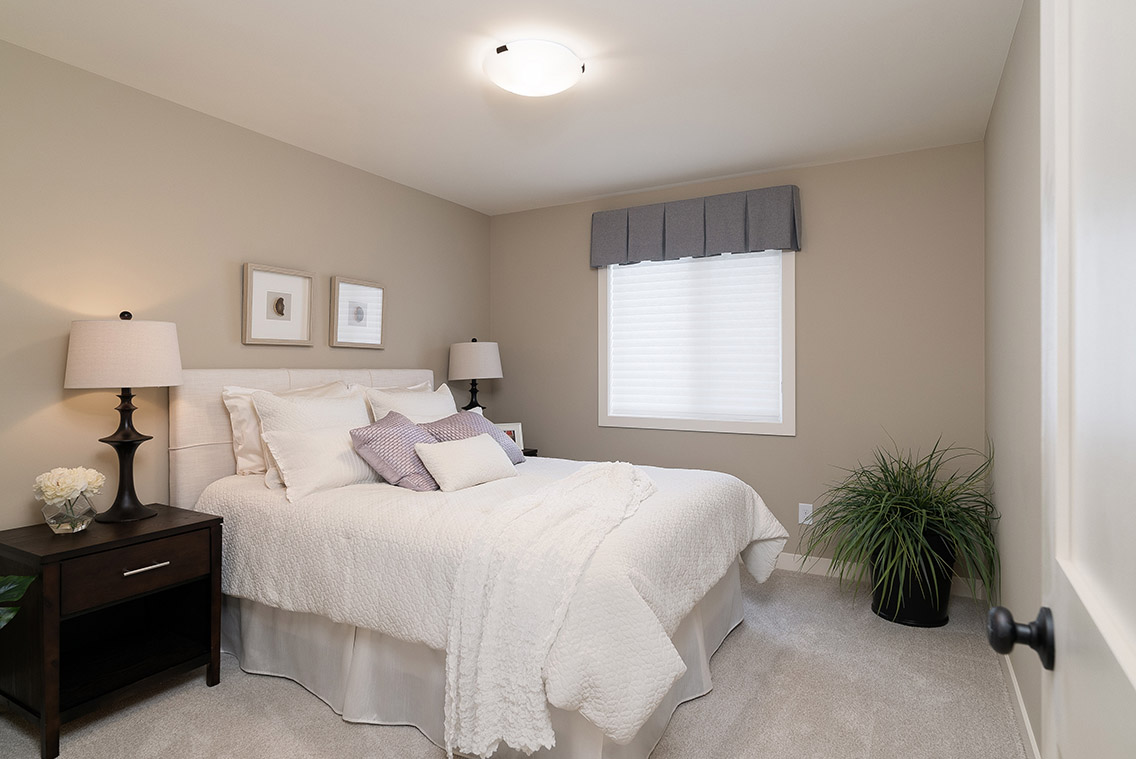
Optional Lower Level Development
As with all our homes, the lower level is optional to develop with your build. This will add an additional bedroom, full bathroom and two rec room areas, which adds 933 square feet of living space to your home.
Click here for more information on The Santa Monica
The Santa Monica is a beautiful plan for families of all sizes and is perfect for those who love to host. If you’re interested in this plan, please reach out to us for more details and to get your building journey started.
*Photos included in this post may show upgraded features


