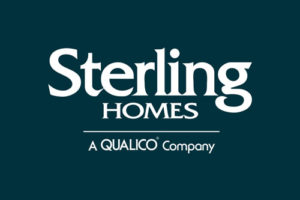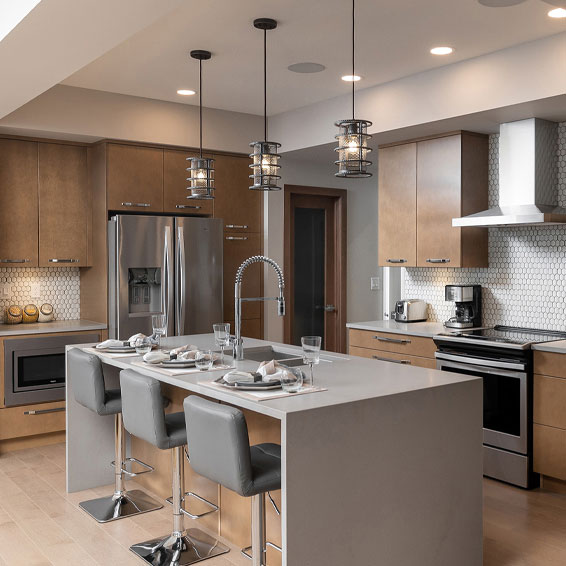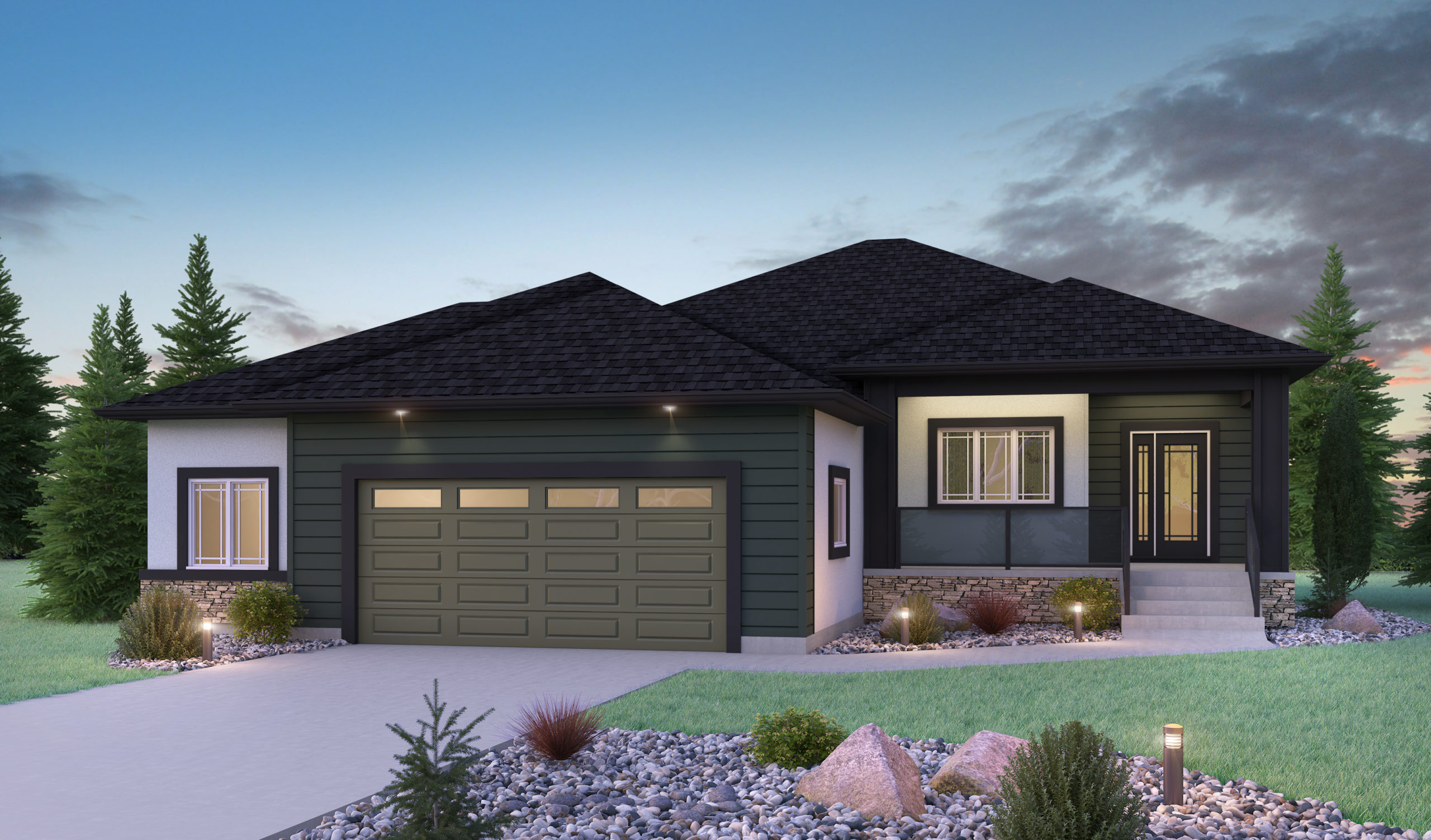
Sterling Homes is proud to present their newest model – The Lanark. Whether you’re looking for a new home for you and your family, or for a place to spend your retirement, The Lanark has a lot of desirable features. This bungalow style home is great for families, big or small, and offers 1,623 square feet of living space with three bedrooms and two bathrooms. Keep reading to find out if The Lanark will be the perfect fit for you.
Curb Appeal and a Welcoming Entrance
The Lanark boasts curb appeal and is sure to catch the eye of onlookers from the street, in the best way possible. The mix of materials used on this home complement one another, yet come together to create a unique aesthetic. Hardie siding is used as an accent on the home and surrounds both the front door and the garage door, adding interest to the front elevation. A covered concrete front porch creates a welcoming entrance for guests, and is the perfect place to have your morning coffee. It’s big enough for a table and a couple of chairs, so you can have a comfortable place to spend some time outside. Cultured stone lines the base of the porch and the garage, finishing off the beautiful exterior of this home in an overall upscale appeal.
Open Concept Living
Upon entering the home you are welcomed with a spacious foyer. A coat closet is provided here, giving you and your guests a place to put their belongings that will be out of the way. There is also a built-in bench seat that is high enough for you to fit a few baskets underneath. This is the perfect place to put on your shoes and store some items that you need quick access to, such as hats and gloves.
Going further into the home, the kitchen, great room and dining area come together to create an entertainer’s dream. The open concept space allows you to be in the kitchen while your guests lounge in the great room or at the dining room table. You won’t have to worry about being cut off from the conversation while preparing a meal.
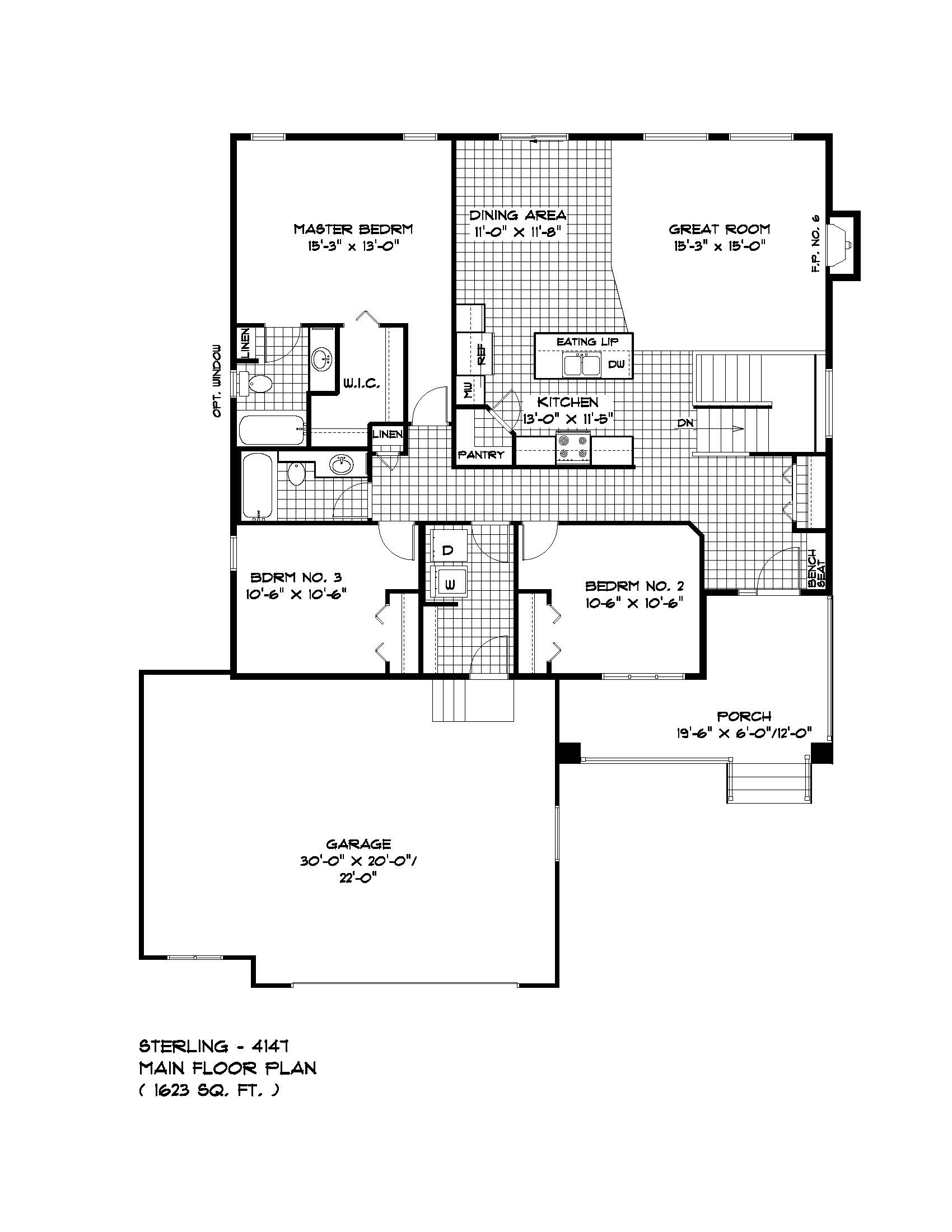
The kitchen is completed with a walk-in corner pantry and lots of cabinetry, as well as an island centered in the space. The eating lip at the island creates a bit of a bar top area – put a few tall chairs here and you’ll have the perfect place for a quick breakfast or to lay out appetizers before your dinner party.
A built-in gas fireplace creates a beautiful focal point in the great room. It’s easy to imagine spending cozy evenings in front of the warm fire, cuddled up with your favorite book. Large windows will flood the room with natural light, giving an open and airy feeling throughout the main living area of your home. Heading into the dining area, a 5’ sliding patio door will lead you to the backyard. Summer barbecues have never been easier.
Master Bedroom Oasis
The master suite provides its own little oasis that you can retire to at the end of the day. It’s quite a large room, so fitting a king sized bed in here will be no problem, and you’ll still have some space for an extra piece of furniture or two. The attached private ensuite is finished with a 1-piece tub and shower unit and space for your linens. If you want, you can choose to add an optional window in here that will fill the space with natural light. If you don’t have a use for the 1-piece tub, you can choose to upgrade to the optional ensuite layout. This will switch out the tub for a 5’ glass and acrylic shower, and upgrade the single sink vanity to include double sinks.
The master bedroom is also completed with a walk-in closet that gives you more than enough space for your clothes with built-in wire shelving, and it’s set up perfectly if you need to share it with your partner. Even though you’ll have your clothes in the same closet, you can each have a space to call your own within it.
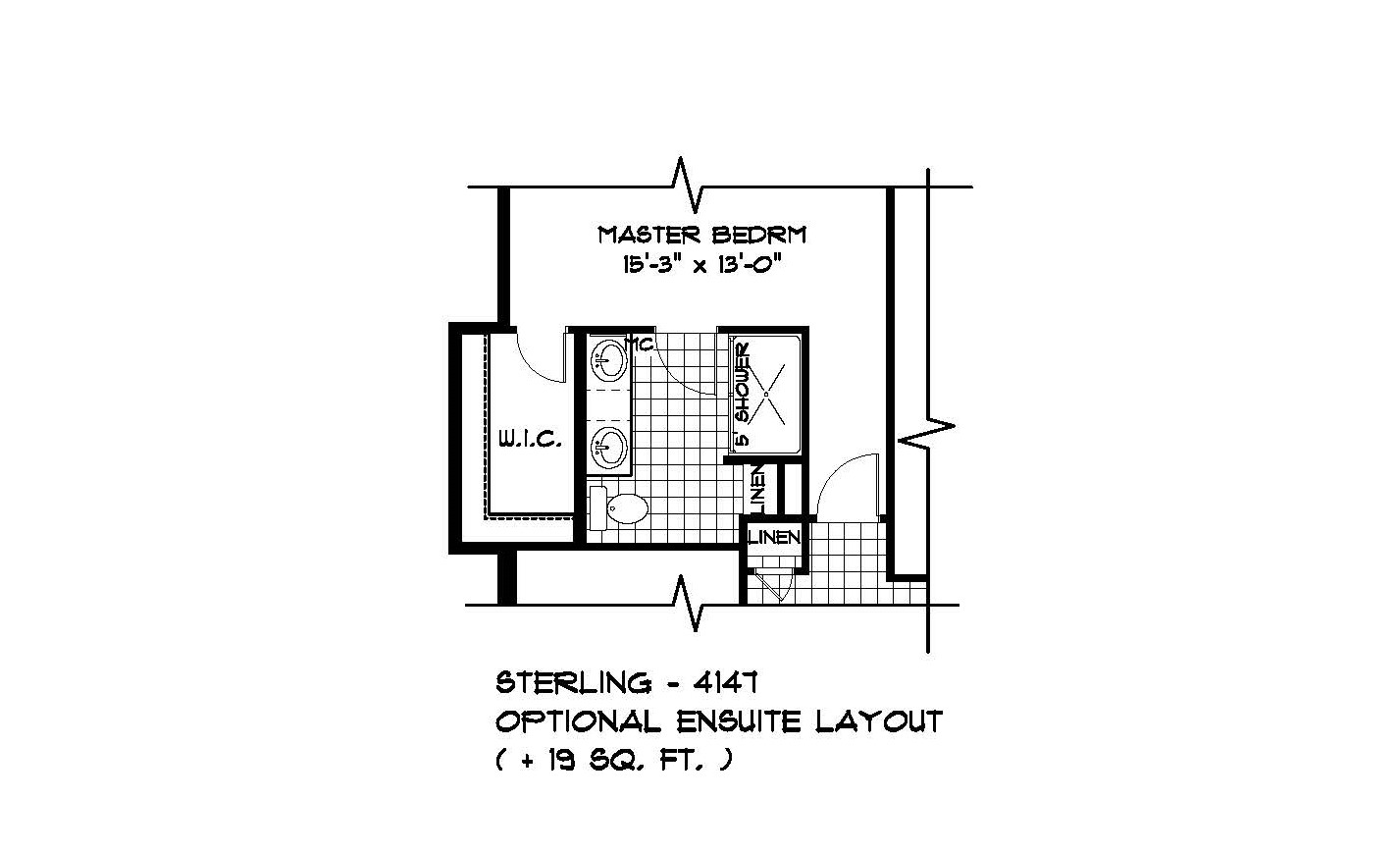
More Conveniences
The Lanark is completed with a front attached double car garage, which is great for parking the car and being able to go directly inside without having to brave whatever weather may be occurring outside. However, the part we want to highlight is the storage space within it. Not only will you be able to comfortably fit two cars in here, but there is a 8’ x 20’ space that can be used for storage, as a workshop, or anything you like.
Most times you’ll enter the home through the garage, which connects directly to the mudroom. A closet space is provided here, as well as convenient main floor laundry. This way you won’t have to track muddy clothes through the house, and it’s close enough to the bedrooms that it won’t be an inconvenience to take your laundry to and from the laundry room.
Two secondary bedrooms can also be found on the main floor, and are located towards the front of the home with a shared bathroom close by. They’re the same size, so if you have kids you won’t need to worry about who will get the bigger room. The bedrooms are also a great opportunity to make yourself a home office, craft room or guest bedroom. The options are endless.
Lower Level Development
If you want even more space to utilize as soon as you move in, you can choose to develop the lower level. By including this in your build, you’ll have an extra bedroom with a closet, a 4-piece bathroom and a large rec room that can be used however you see fit. In total, this will add 1,072 square feet of living space to your home.
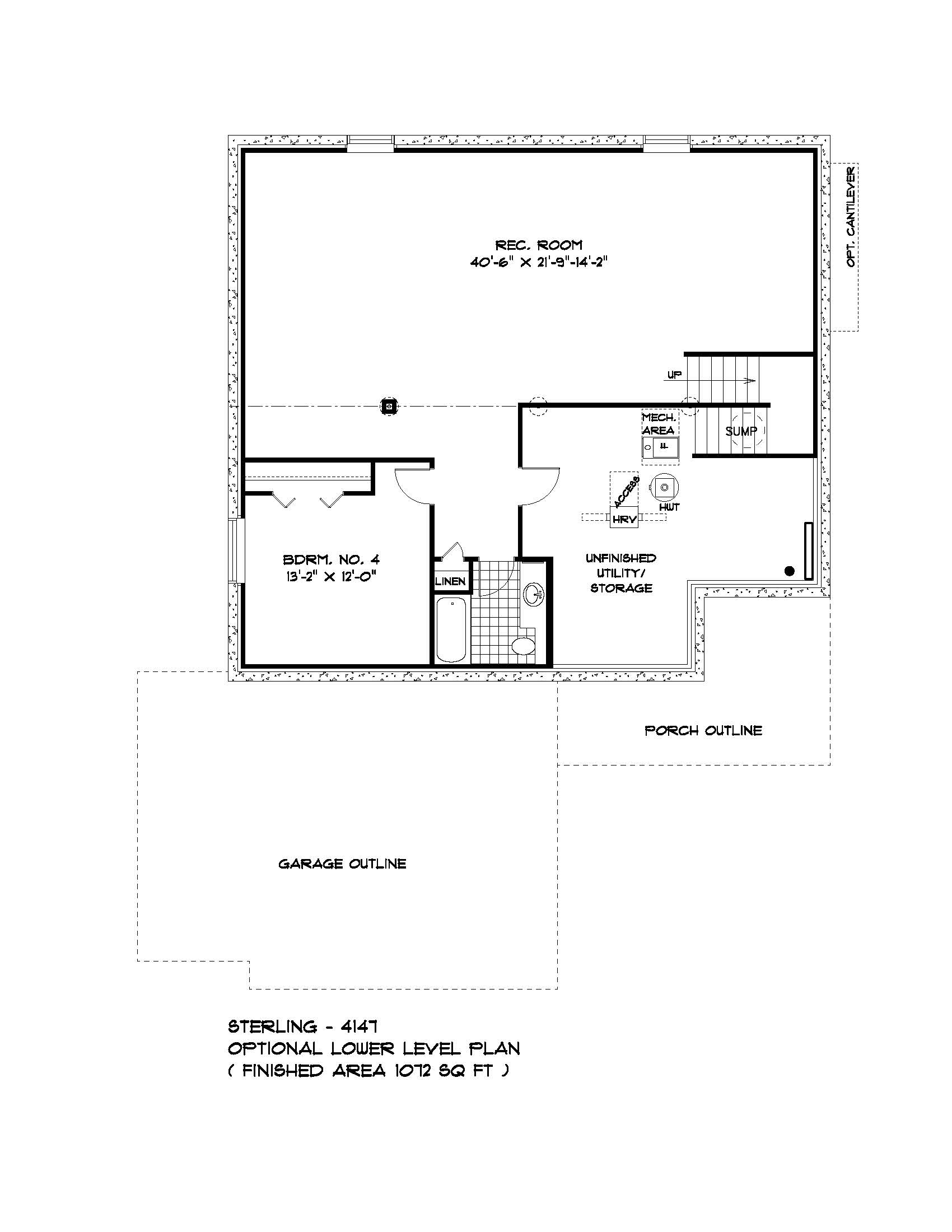
The Lanark can be the perfect home for families of all sizes, and with the open concept layout and private bedrooms, we’re sure you’ll love it. If The Lanark sounds like it could be the home for you, don’t hesitate to talk to us and we’ll help you get the process started.
