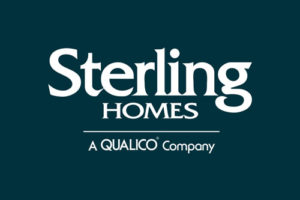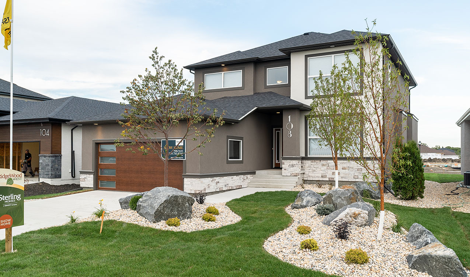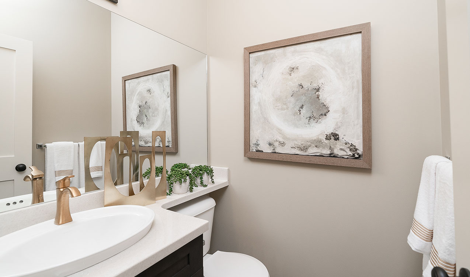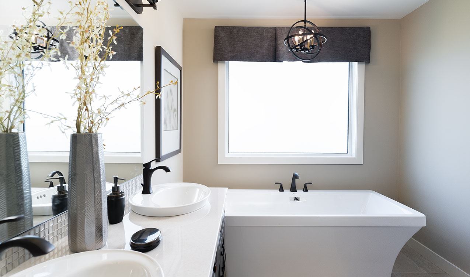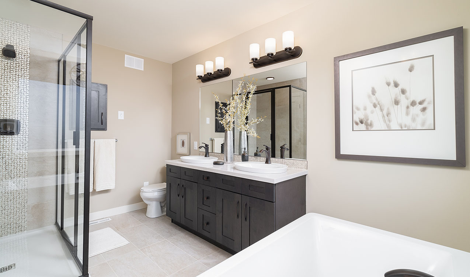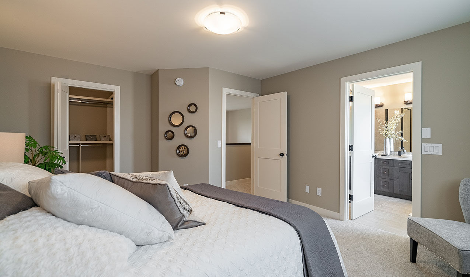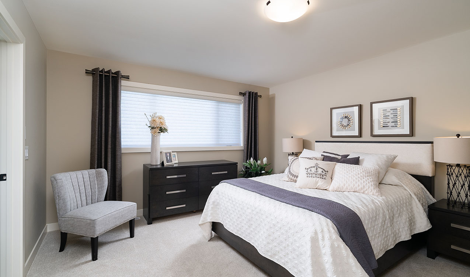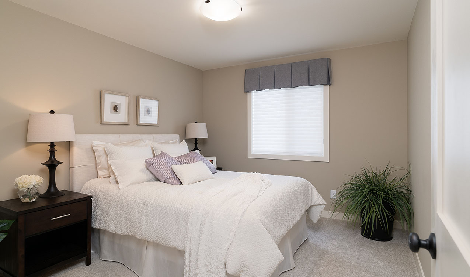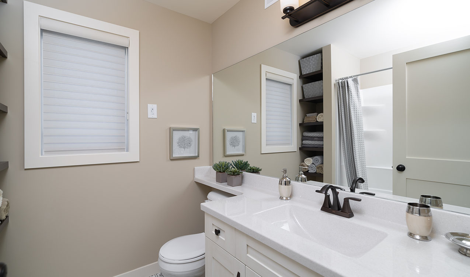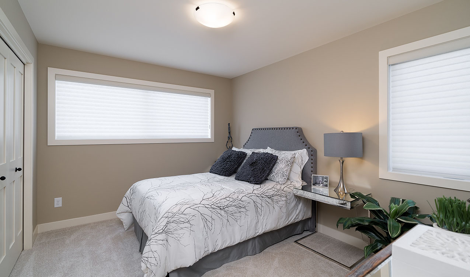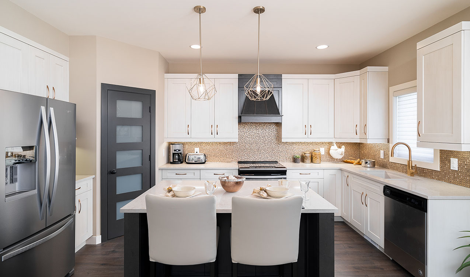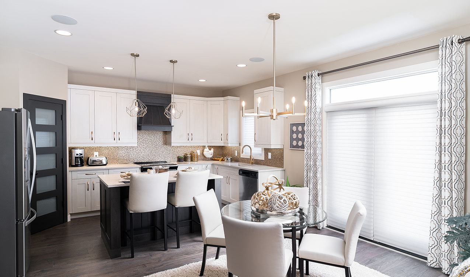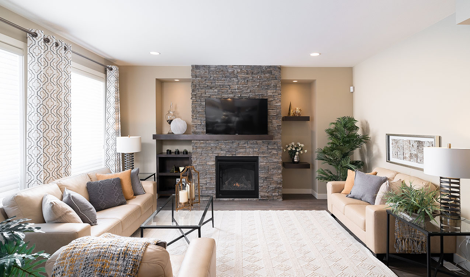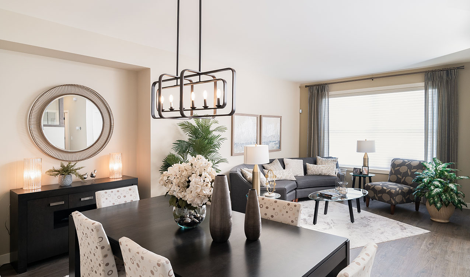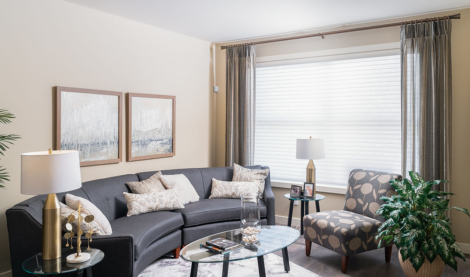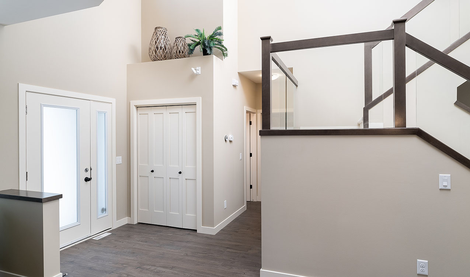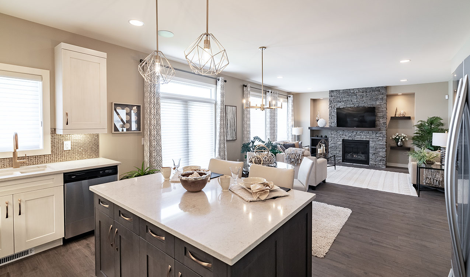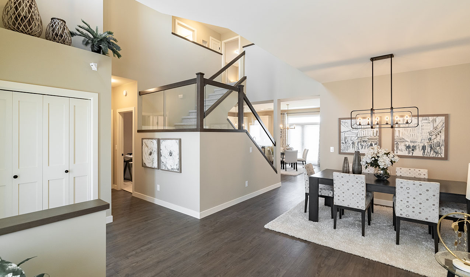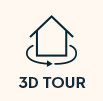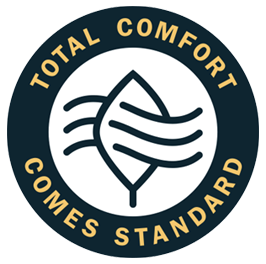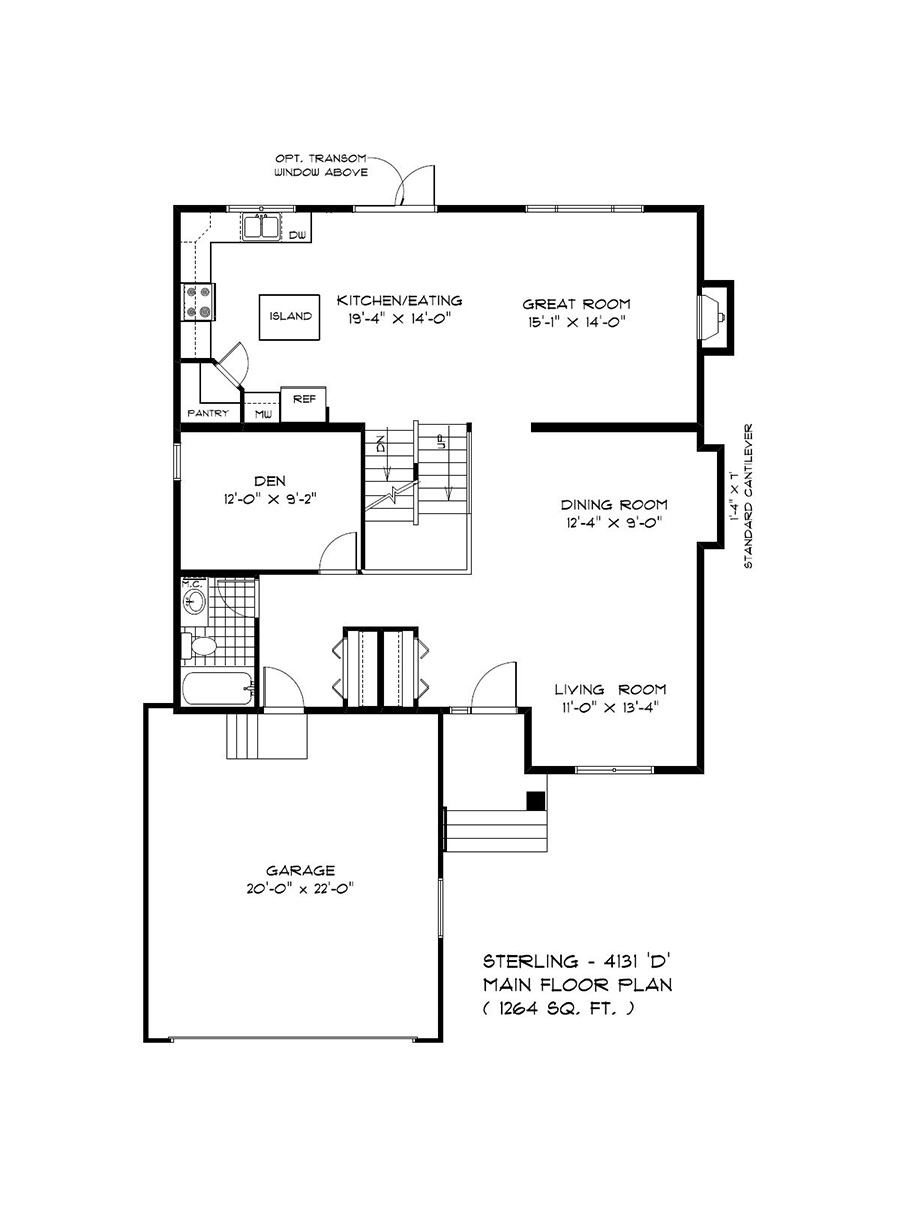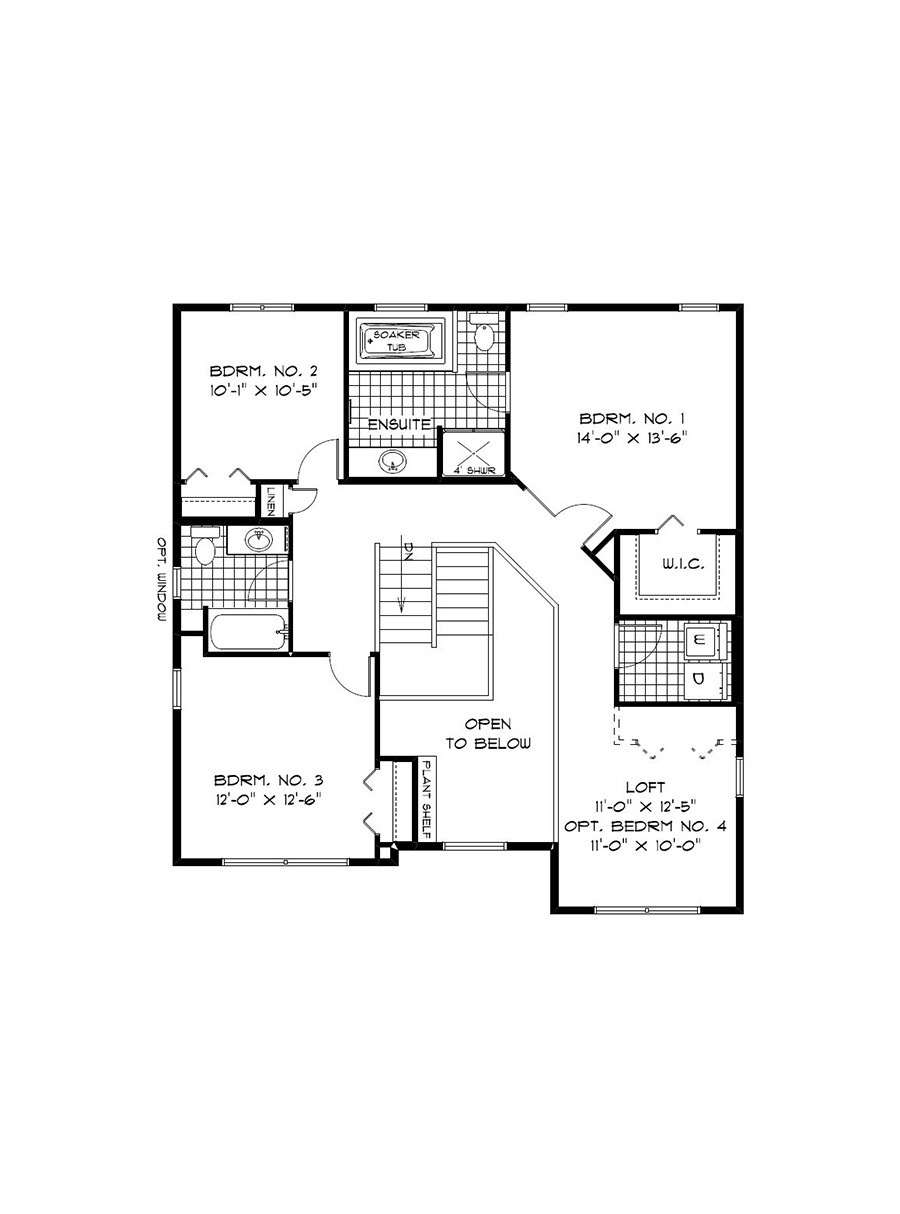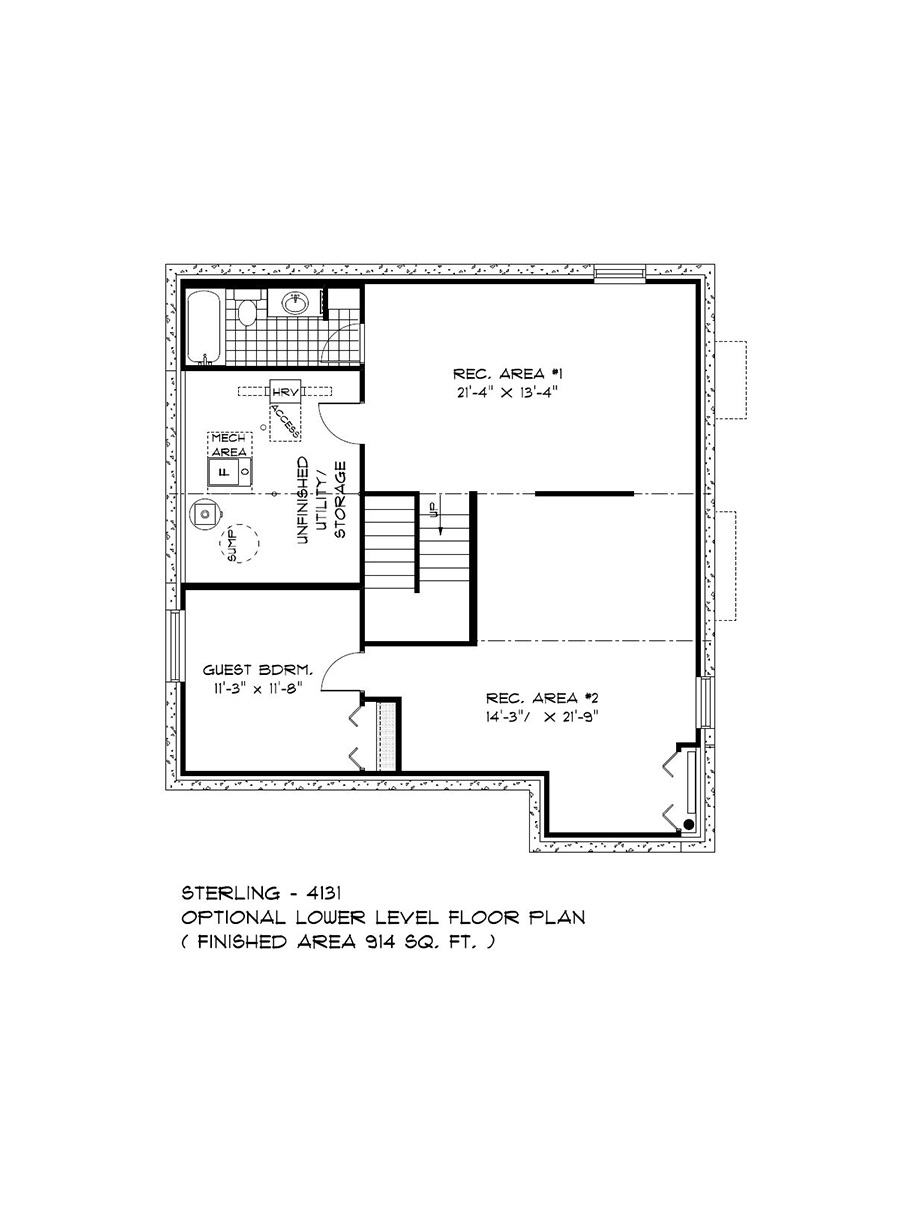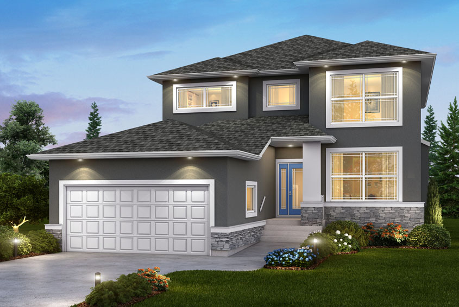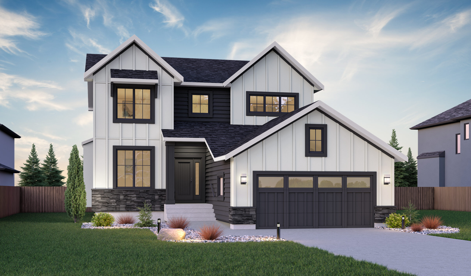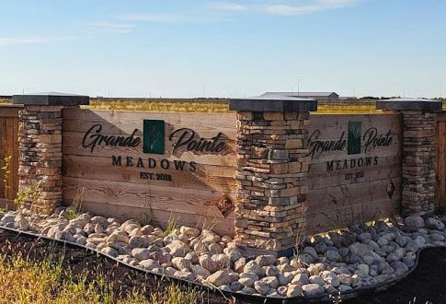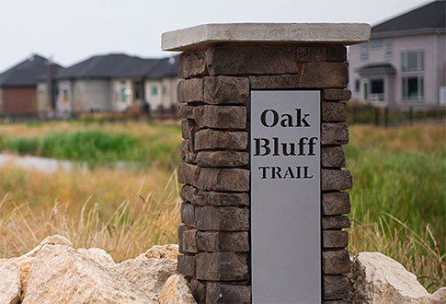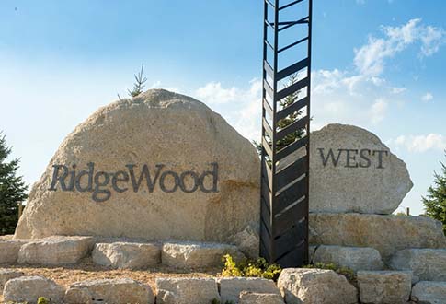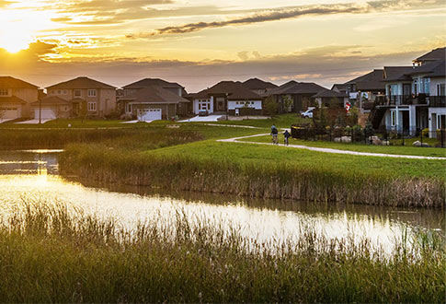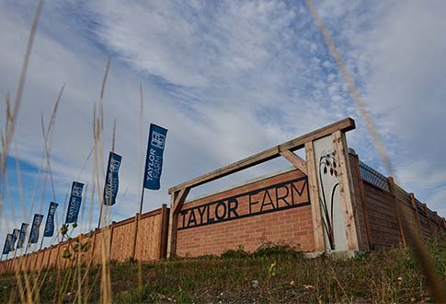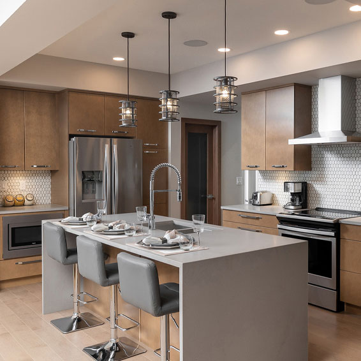Standard Plans and Pricing Subject to Change. May not be exactly as shown in photos.
Standard Plans and Pricing Subject to Change. May not be exactly as shown in photos.
Home Features
- 3 or 4 Bedroom Layouts Available
- 19′-6″ x 22′ Front Attached Garage
- Garage Door Opener with 2 Remotes and Keyless Entry Pad
- Traditional Layout with Separate Entertaining Areas
- Versatile Main Floor Den
- Gas Fireplace in Family Room
- 6″ Disc Lights in Kitchen
- Corner Pantry and Island with Eating Lip
- White Painted 3″ MDF Casing and 4″ MDF Baseboards
- Decora Counter Height Switches and Plugs
- Flat Painted Ceiling
- Convenient Main Floor Laundry
- Optional Heritage Pillars in Dining Room
- Second Floor Includes 3 Bedrooms
- Loft of Optional 4th Bedroom on Second Floor
- Deluxe Primary Ensuite with Soaker Tub and 4′ Shower
- Lower Level of Home Optional to Develop with Additional Bedroom, Full Bathroom and Rec Room
- 2-5-10 Year New Home Warranty
Standard Plans and Pricing Subject to Change. May not be exactly as shown in photos.
Standard Plans and Pricing Subject to Change. May not be exactly as shown in photos.
