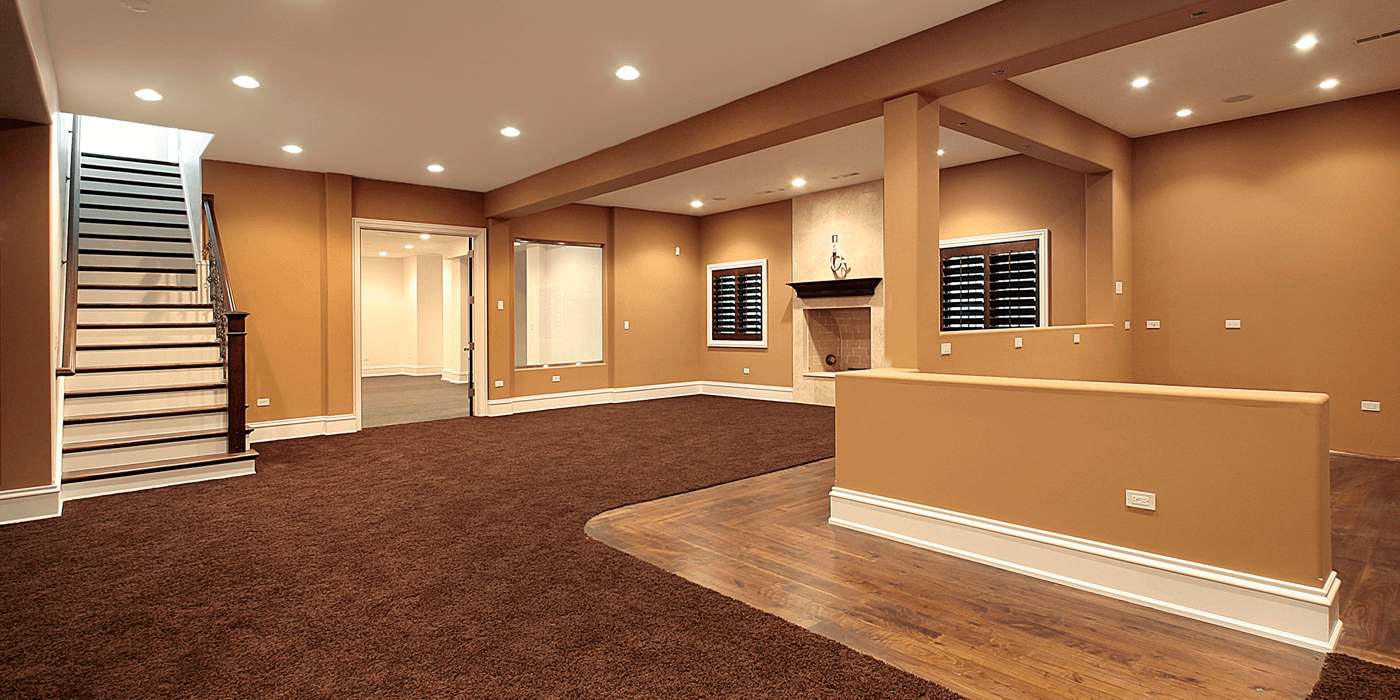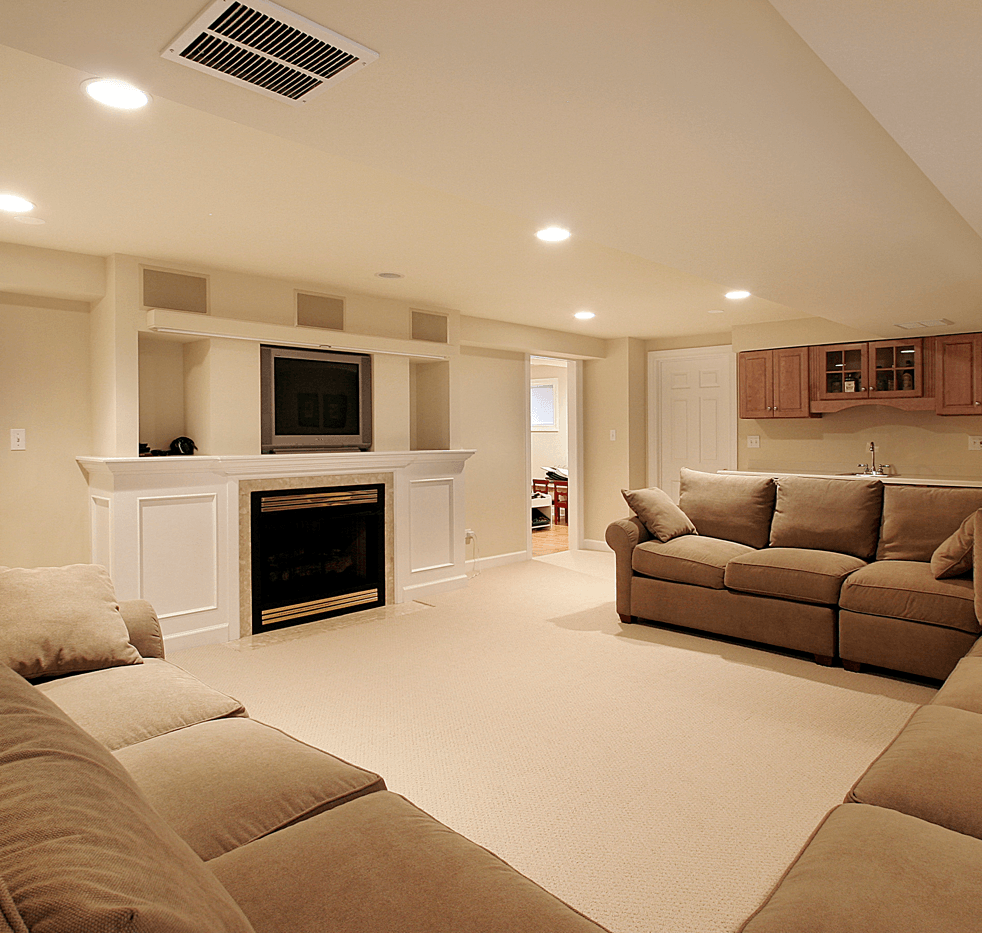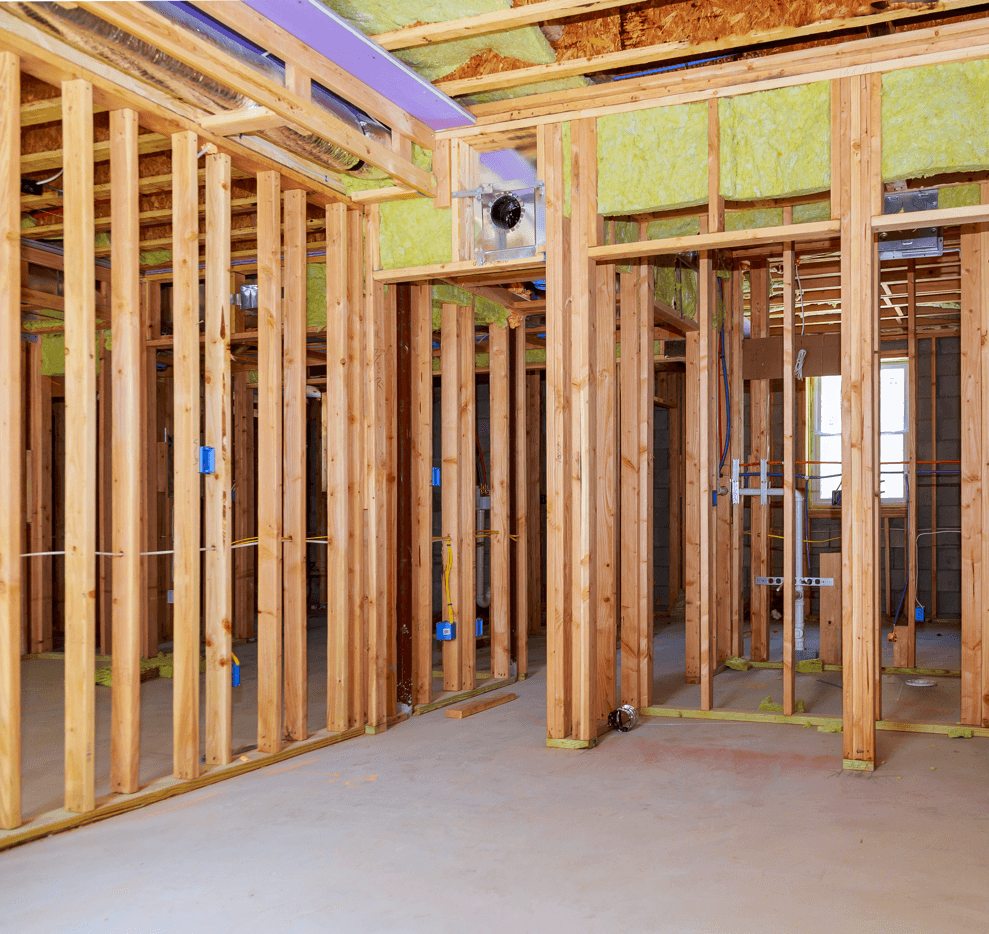
Of course, it’s always fun to visit new show homes in Winnipeg. You get to see the newest design trends, spacious floor plans and beautiful features – not to mention, some great ideas for your new dream home. As show home shoppers, though, we tend to fixate on the really eye-catching rooms in the home such as the kitchen and bathrooms (of course!).
But, have you ever given any thought to the basement?
After all, we generally ‘ooh’ and ‘ahh’ at all the pretty finishes and soak up decorating ideas like eager little sponges. Before we know it, we’ve moved on and didn’t even peek at the basement to see the kind of potential the home has for additional living areas.
Not only that, but the basement will display how the home builder organizes the utilities. Do they tuck them neatly to one side, maximizing the potential for future development? Or are they plunked right in the middle, forcing you to have to spend thousands moving it out of the way after you’ve moved in? The good news is, if you’re diligent in your home search and do take the time to look at the basement, there are some additional line items you can add to your home purchase to ensure your future development is efficient and cost-effective.
Whether you include basement development in your new home build or develop the basement yourself after you move in, planning ahead can save you aggravation and hard-earned money. Here’s what to expect with either option:

Builder Finished Basement
If you didn’t already know, you can have your builder finish your basement just as they finish the rest of the home. There are many benefits to choosing this option, including:
Warranty Coverage
By opting for your builder to develop the basement while they build the rest of the house, your basement development naturally becomes part of your new home warranty coverage. If anything happens while your home is under warranty, the issue will be entitled to the same repairs as those of the rest of the home. Some serious peace of mind! Please review our industry leading 1-2-5-10 year new home warranty program to review for full details on warranty coverage.
Consistent Design
If you’ve ever shopped for a resale home, it’s usually clear when a homeowner has taken it upon themselves to finish the basement to sell/add value with whatever materials they can afford at the time (sometimes lower quality and less appealing). It really ends up feeling like a basement in those cases. When your home builder does the work, your basement design elements will remain consistent with the rest of the home – creating a complete and comfortable living experience.
Professionals Familiar With the Rest of Your Home
When your builder develops the basement, your home’s functionality is laid out and installed in the right places by the professionals. The entire floor plan comes into play when planning where to lay plumbing for the bathroom, your utilities are tucked away neatly, and proper access doors are considered to ensure your home’s functions are still reachable once the space is complete.
You Don’t Have to Worry About Upfront Costs
If you include your basement development in your home purchase, the costs to complete the work become part of your mortgage. You won’t need to worry about coming up with the funds after you move in to complete this part of your home. If you do know you want to have your basement finished ahead of time, talk to your builder in regards to any additional budget you may need to have set aside at the time of construction.
Finishing it Yourself
Of course, not everyone opts to finish their basement while their home is being built – and that’s ok! There are still things you can do ahead of time with your builder to make things easier down the road when you’re ready.

Teleposts Into Beams
One of the most annoying functions in your basement is the seemingly random teleposts (of course, they aren’t random at all as they’re what holds up your home). Remove them or put them in the wrong place and the entire structural integrity of your home is compromised.
Most homeowners will simply wrap them inside of a wall, no problems there. But if yours end up in a place that isn’t ideal for your basement floor plan, you can have your builder replace them with a steel beam instead. This does cost extra, but in the end, you’re left with a wide open space, giving you full freedom to put walls wherever you like. It is important to keep in mind this must be decided upon prior to the house beginning construction, however.
Mechanical Systems
If the furnace, hot water tank, and other necessary systems in your home are in a location you don’t like, you have the opportunity to ask your builder to move it somewhere else. A little extra ductwork and plumbing are usually required, but it will be worth it when you plan out your space and don’t need to accommodate a strangely placed wall in the middle of your recreation room.
Builder Supplied Floor Plan
If you do plan to complete your own basement later on, your builder can offer you a suggested floor plan already designed specifically for your home. This is an ideal layout that’s based on the standard location of your plumbing, utilities, and other related functions.
A basement development is an exciting prospect for your new home. Whether you do it yourself or have your builder complete it for you, you have plenty of options for a beautiful basement you’re sure to love!
Originally posted on Apr 26, 2017, updated Oct 10, 2018




