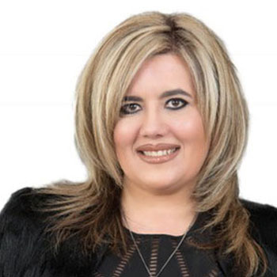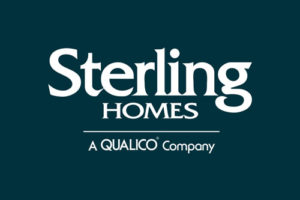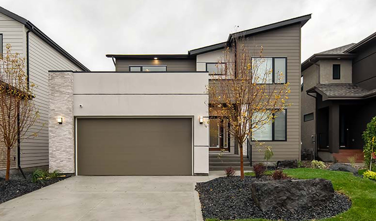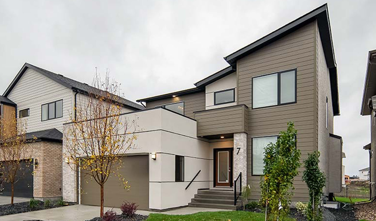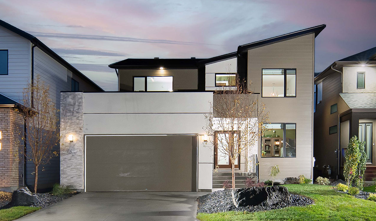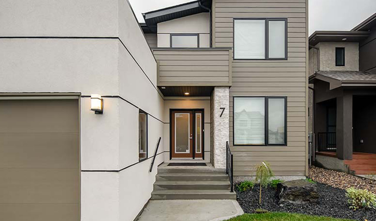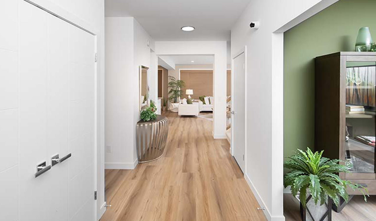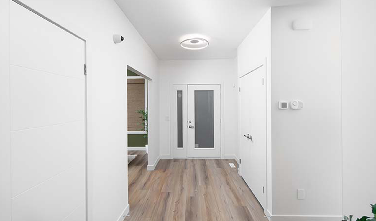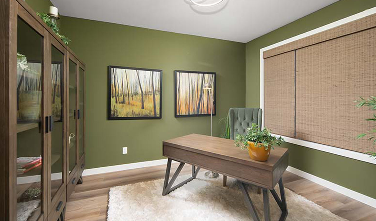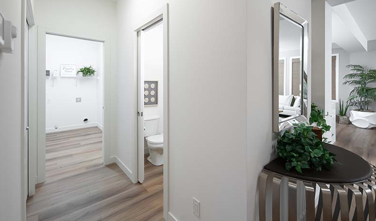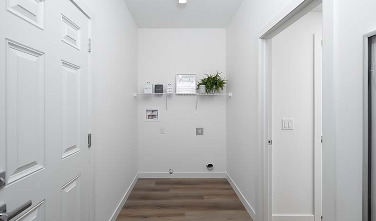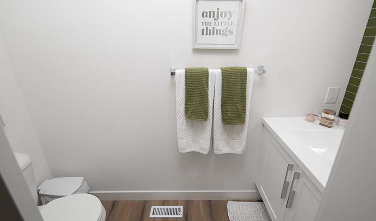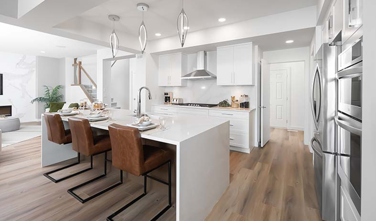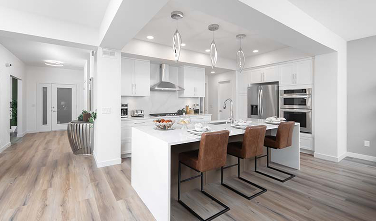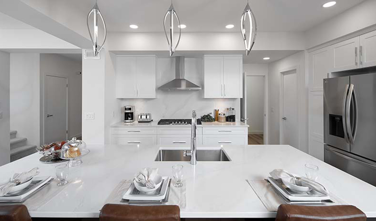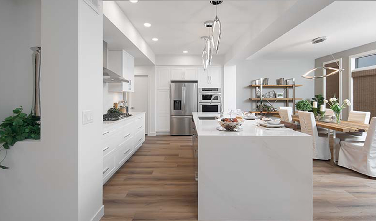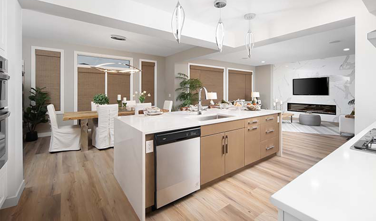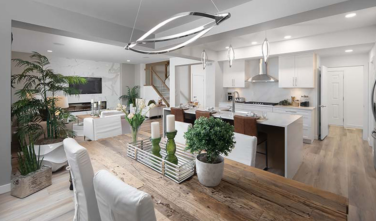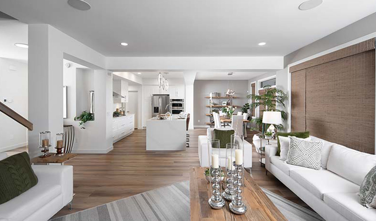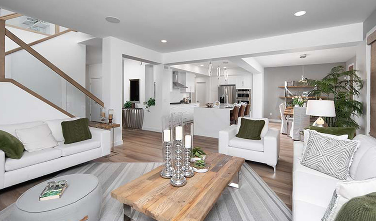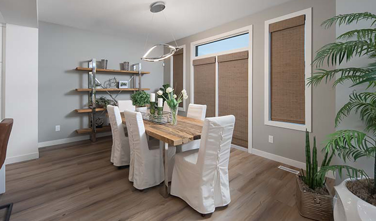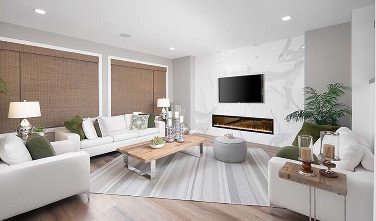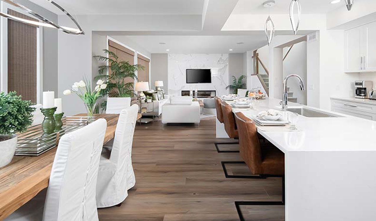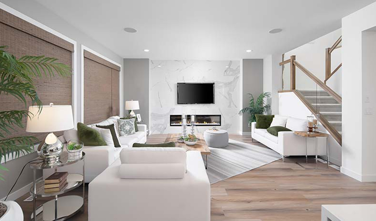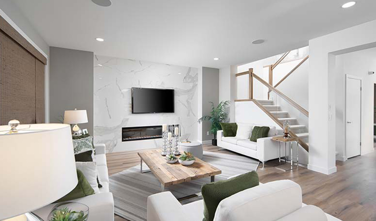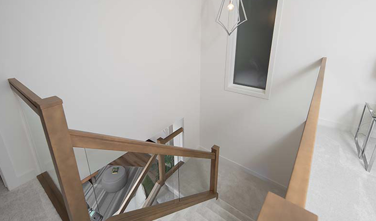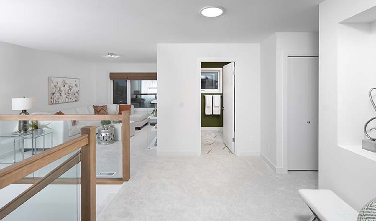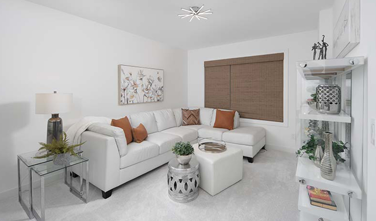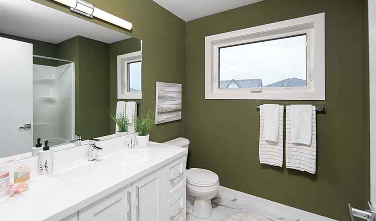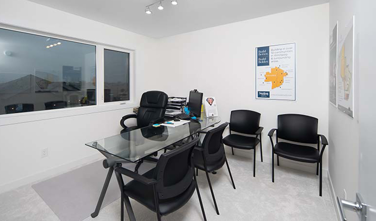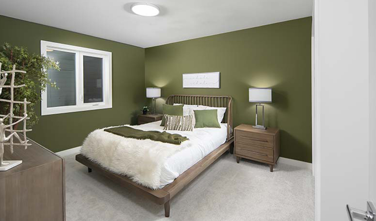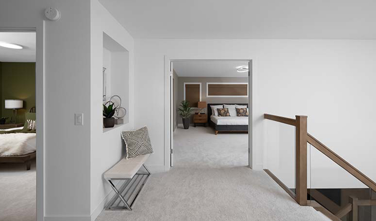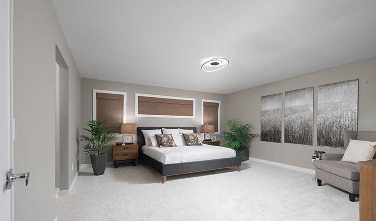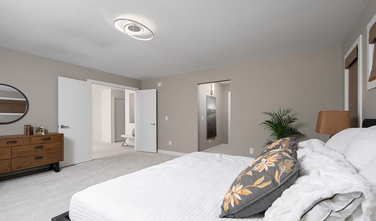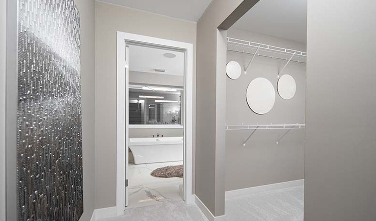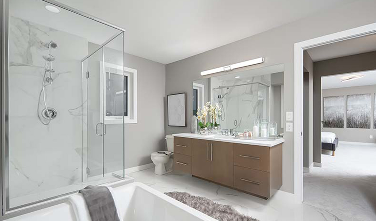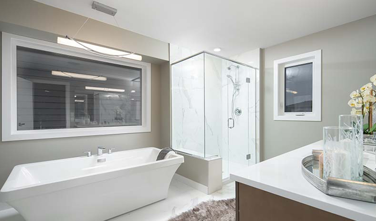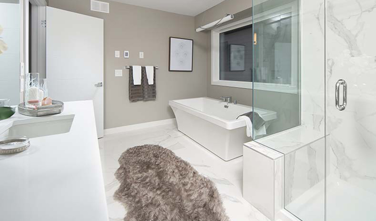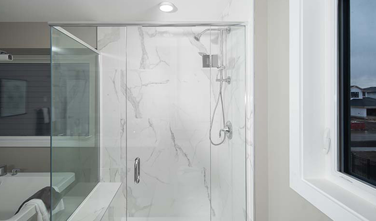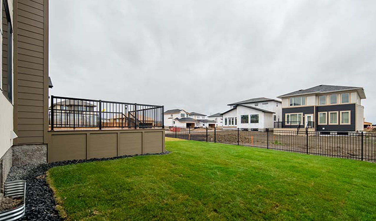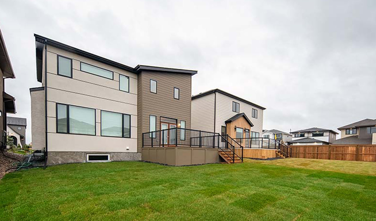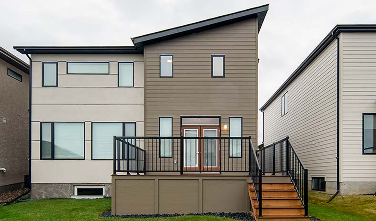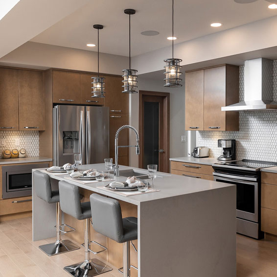Home Features
- Energy Efficiency Package Included
- Full Landscaping
- 16′ X 14′ Rear Composite Deck
- Covered Concrete Front Porch
- 20′ x 22′ Front Attached Garage
- Main Floor Laundry Room
- Fireplace/Entertainment Unit in Great Room
- 6″ Disc Lights in Kitchen & Great Room
- 3 Pendant Lights over Island
- Rear Dining Room with Cantilever
- Large Kitchen with Island with Eating Lip
- Second Floor Versatile Loft
- Floating Vanities in All Bathrooms
- Maple Cabinets in Kitchen
- Quartz Counters in Kitchen
- Quartz Backsplash in Kitchen
- Double Ovens/Gas Cooktop Included in Kitchen
- Soft Close Doors/Drawers Throughout House
- In Floor Heating in Ensuite
- Deluxe Ensuite with Glass/Tile Shower & Freestanding Tub
- Larger Basement Windows
- 9ft Basement Ceilings
- Air Conditioning Unit Included
- Lower Level of Home Optional to Develop
- 2-5-10 Year New Home Warranty
*Anticipated Target Possession is summer 2024.
Have a question? Let us know.
Welcome to “the Westminster” Show Home in Bison Run!
7 Siddiqui Ridge features Sterling’s Model, the Westminster! With angular roof lines that offer a refreshing aesthetic, this home offers a seamless balance between modern and traditional. The Westminster boasts 2,510 square feet, 3 bedrooms, and 2.5 bathrooms. Stand-out features on the main floor include vinyl plank flooring, a den/ office, and main floor laundry area. An electric fireplace /entertainment unit is a focal point, while the large windows produce an infiltration of light. The sparkling quartz countertops and maple cabinets in the kitchen add an upscale visual effect. Upstairs, you will find a versatile loft and 3 bedrooms. The primary suite is completed with a deluxe ensuite featuring heated ceramic tile flooring, a soaker tub, and glass&tile shower.
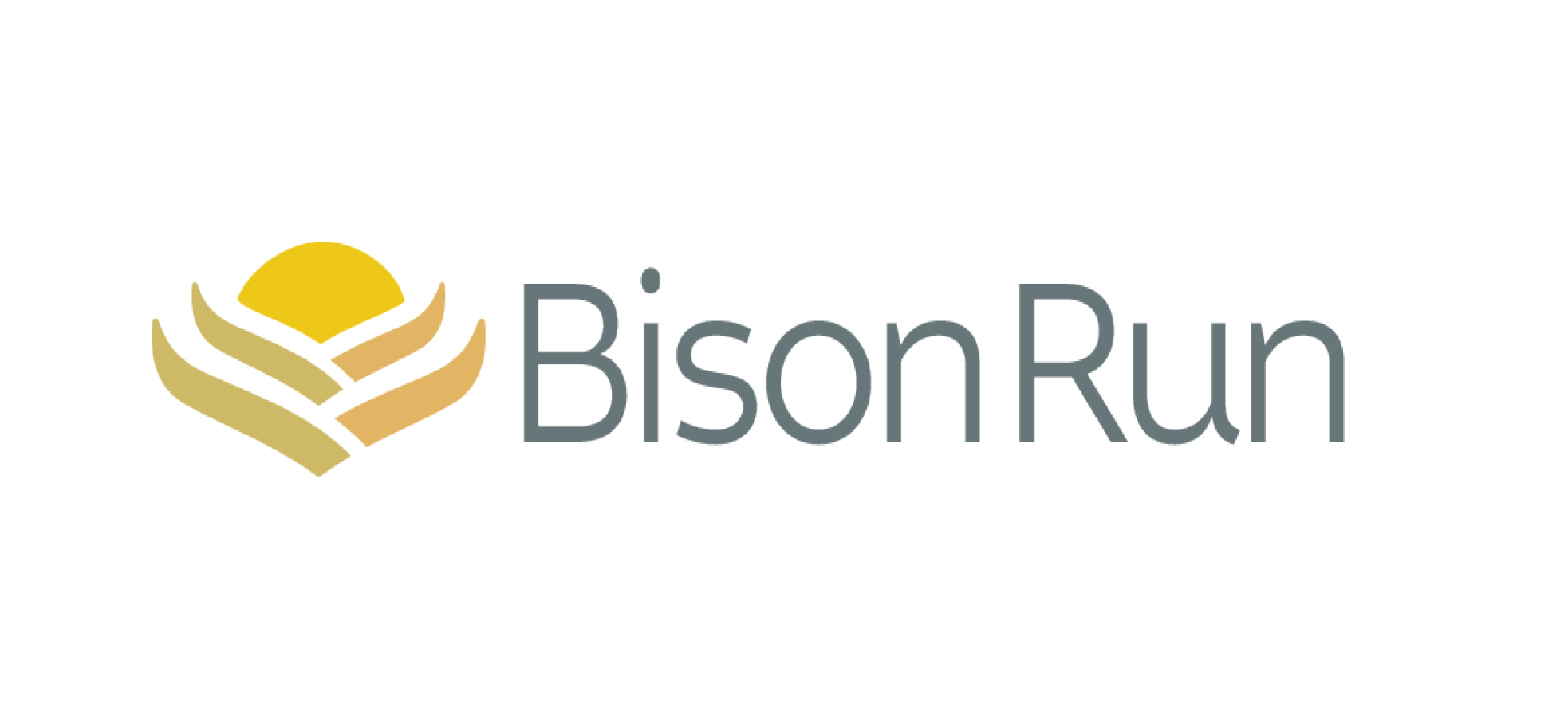
This home is located in
The newest community to join Waverley West, boasting it’s dynamic appeal that’s perfect for your evolving lifestyle!
Sales Consultant
