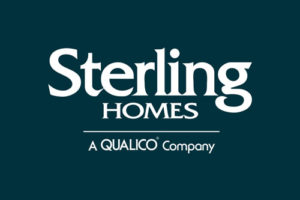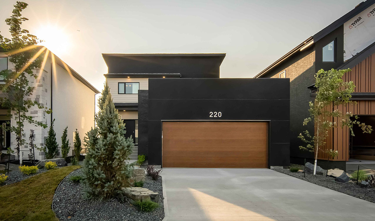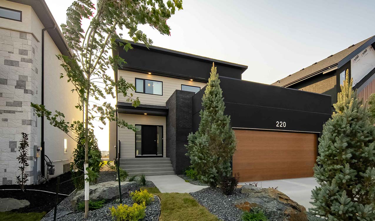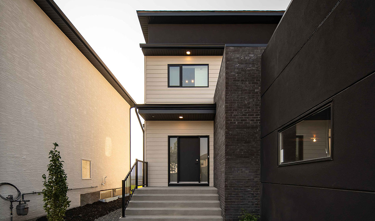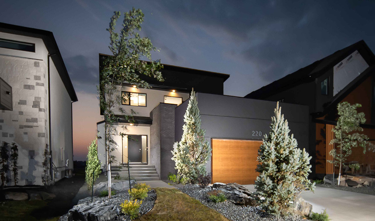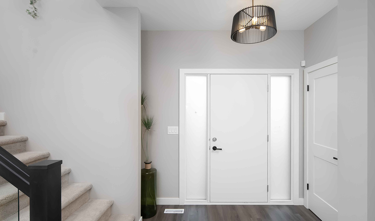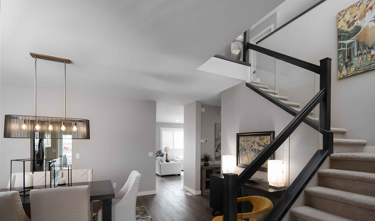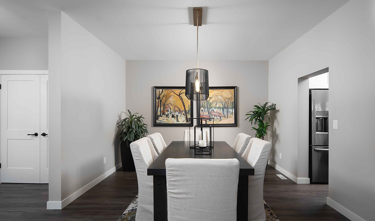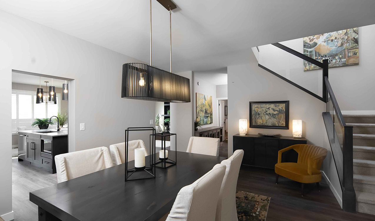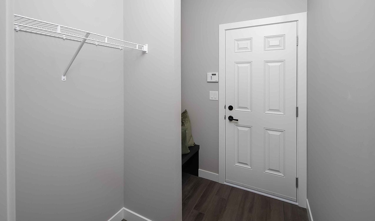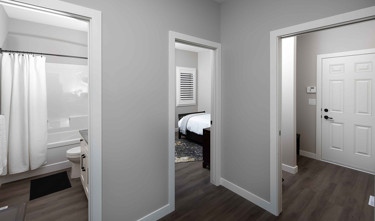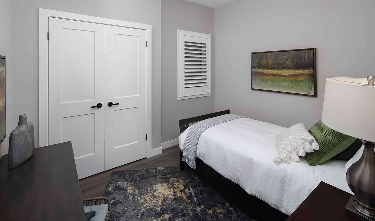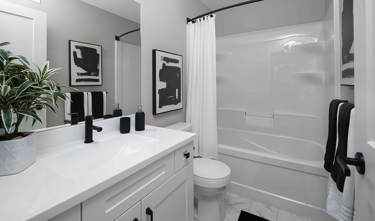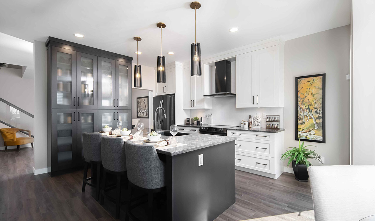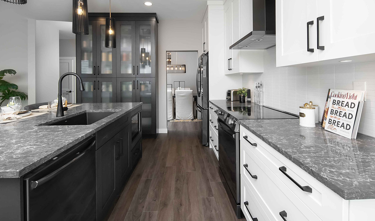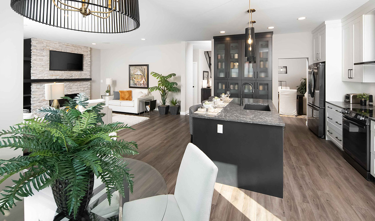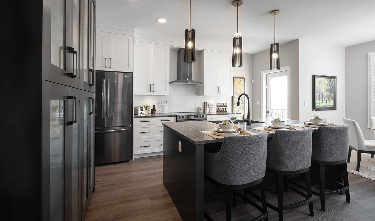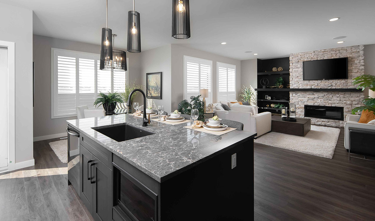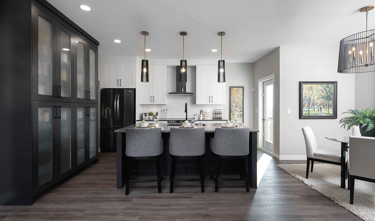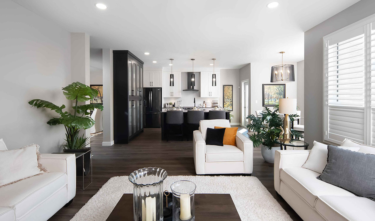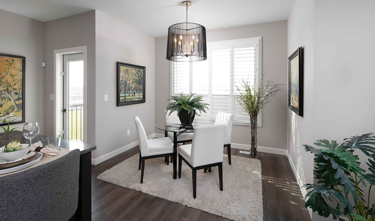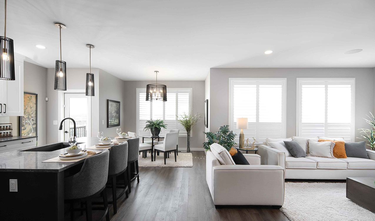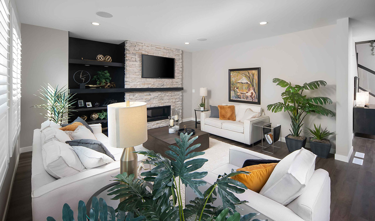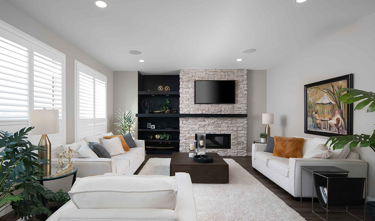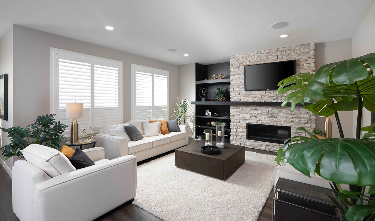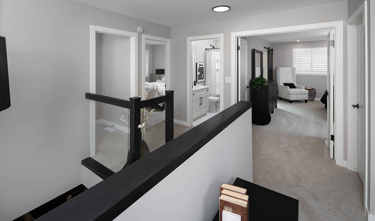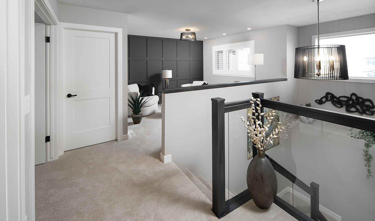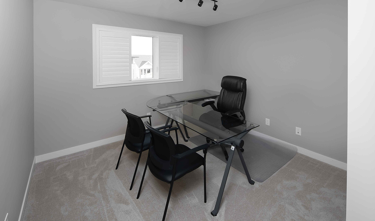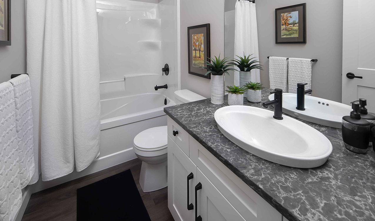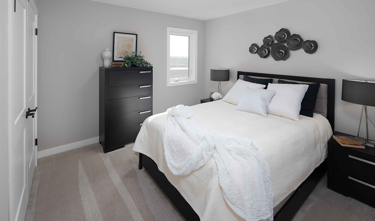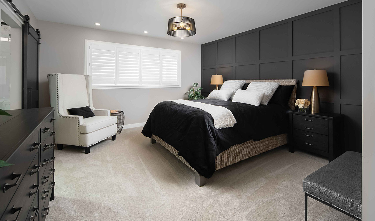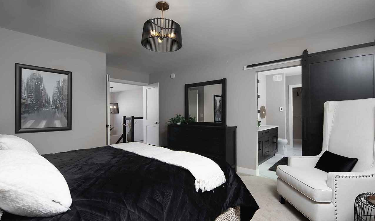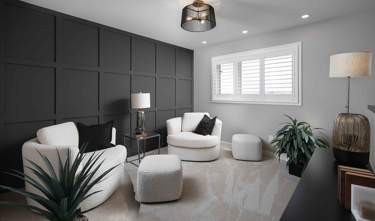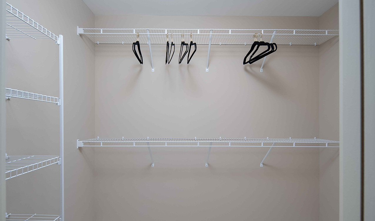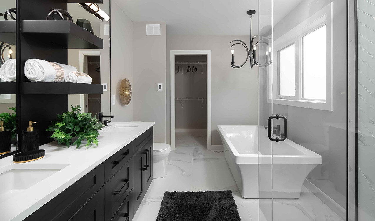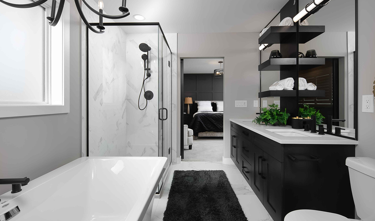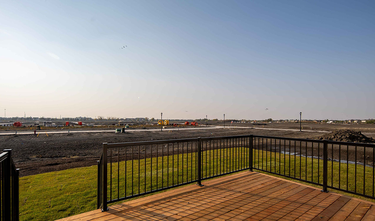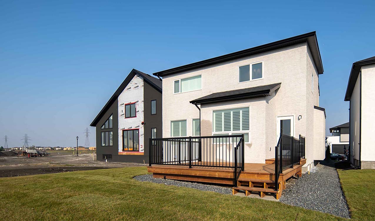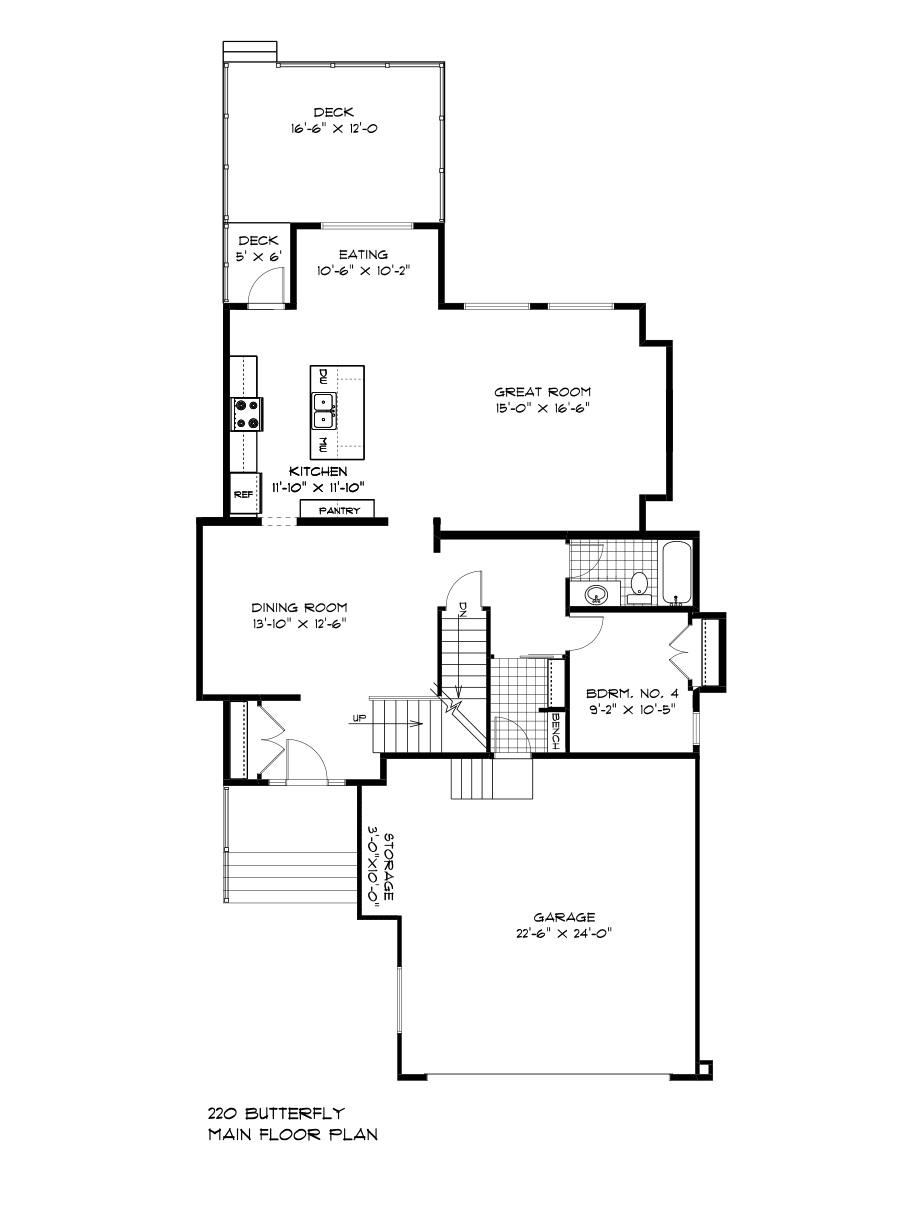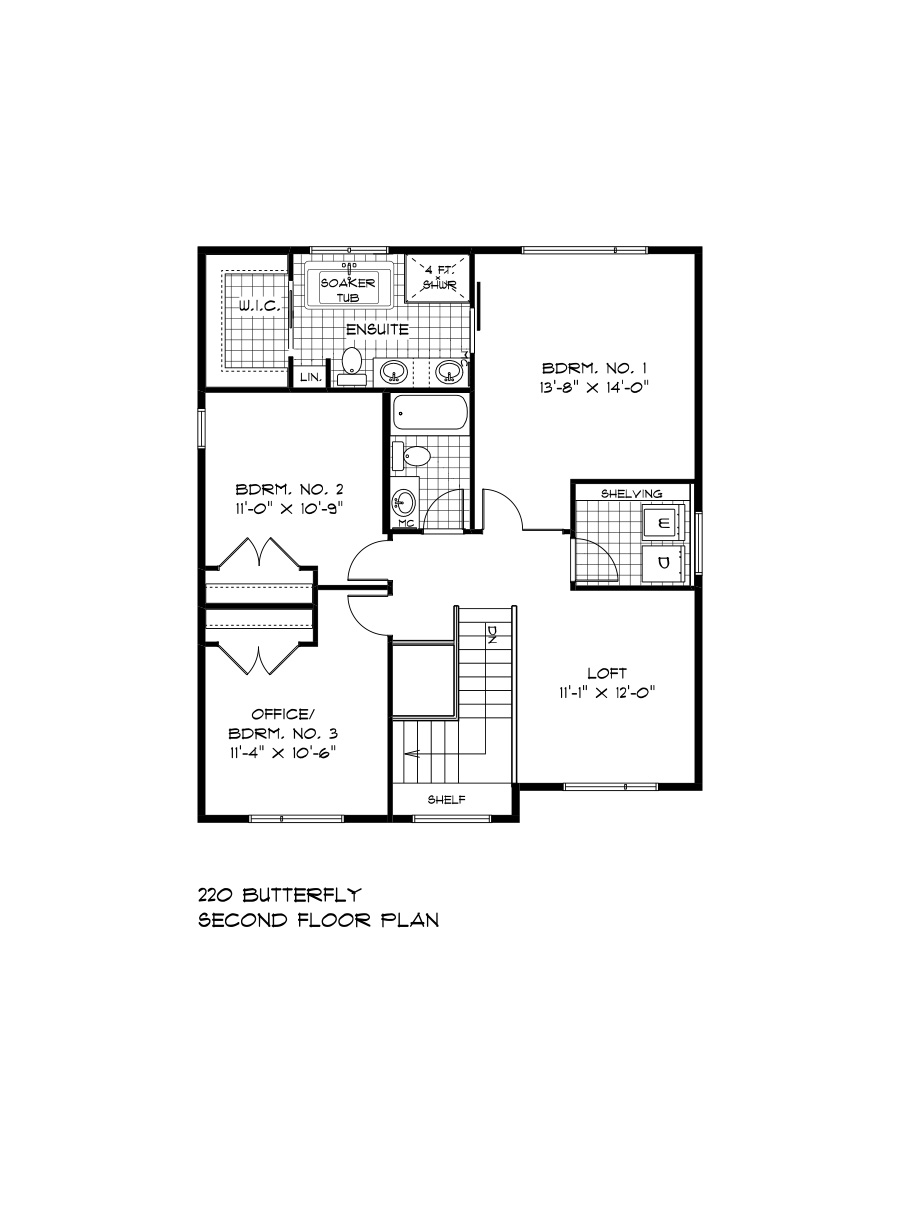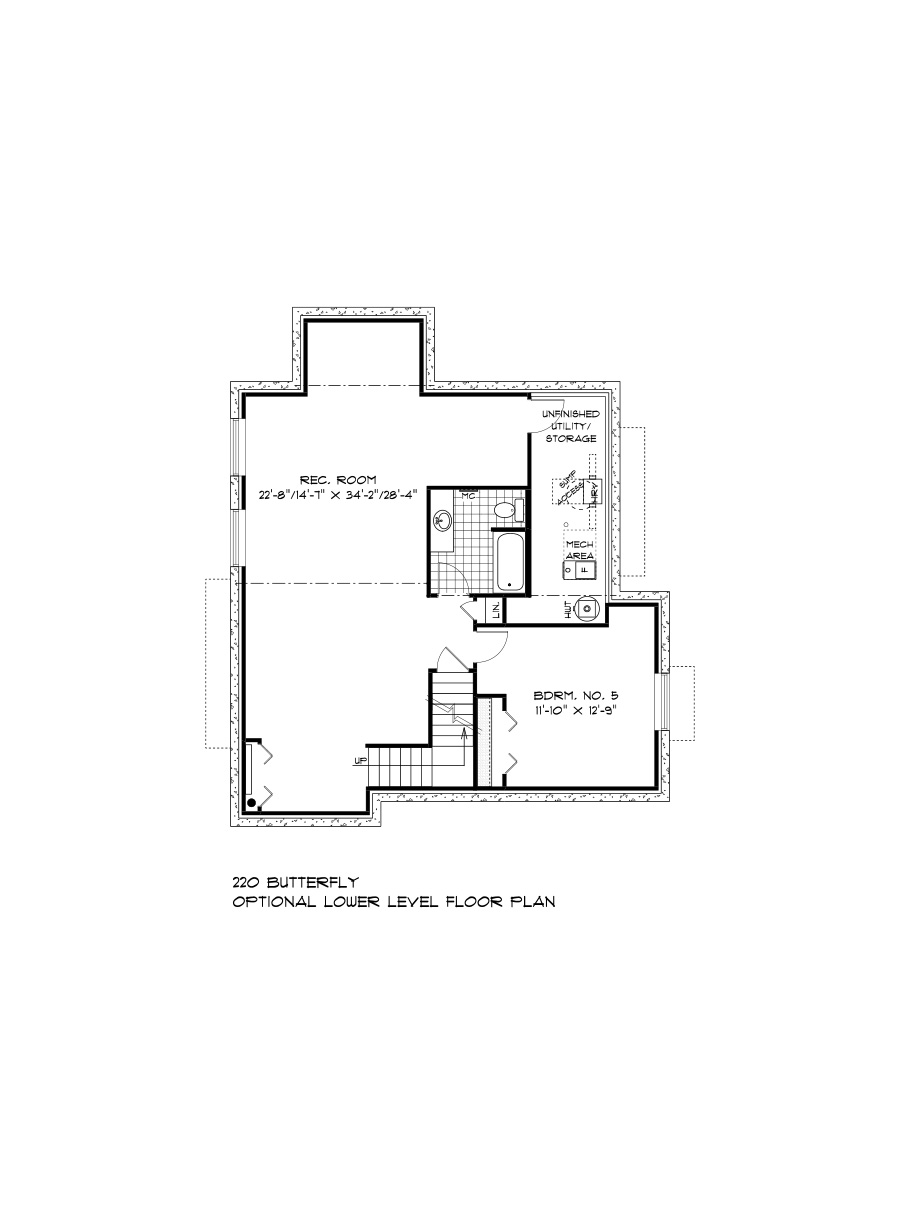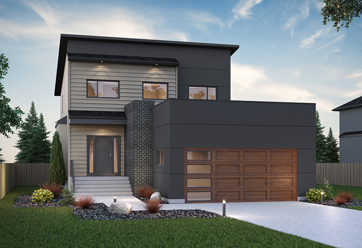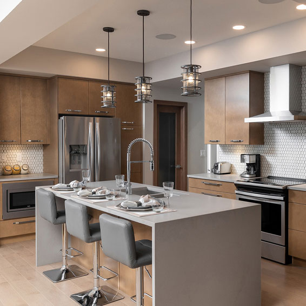Home Features
- 22′-6″ X 24′ Double Front Attached Garage
- Energy Efficiency Package
- 16’X 12′ Composite Rear Deck
- Multi-purpose Loft on Second Floor
- Spacious Kitchen – Wall Pantry
- Island With Eating Lip
- Main Floor Bedroom & Full Bathroom
- Lever Door Handles Throughout
- Vinyl Plank Flooring – Entire Main Floor
- Upgraded Carpet – Stairs, Loft, Bedrooms
- Upgraded Vinyl Flooring – Upper Main Bath & Laundry
- Ensuite – Ceramic Tile Floor
- Spacious Second Floor Laundry Room
- Gas Fireplace/Entertainment Unit w/Stone Surround, Maple Shelves, Disc Lighting
- 6′ Disc Lighting in Kitchen and Great Room
- Ceramic Tile Backsplash in Kitchen
- Quartz Countertops in Kitchen
- Deluxe Ensuite with Soaker Tub, Glass&Tile Shower, and Double Sinks
- Audio Package in Dining Room & Ensuite
- Lower Level of Home Optional to Develop
- 2-5-10 Year New Home Warranty
Anticipated target possession is summer 2024.
Have a question? Let us know.
Welcome to “the Sepino” Show Home in Sage Creek!
Luxury and functionality come together in this spacious 2,382 sq.ft. home. With a refreshing new exterior aesthetic appeal, the Sepino model blends modern with traditional. The main floor features a traditional dining room, bedroom, and full bathroom, ideal for hosting guests or the perfect office suite. In the kitchen, the gleaming quartz countertops and ceramic tile backsplash are focal points. The eating area inside and the large deck outside provide multipurpose entertaining options for the homeowner, while the fireplace/entertainment unit creates an upscale, cozy ambiance. Upstairs, you will find a loft and 3 bedrooms. The primary suite features a WIC and deluxe ensuite with a soaker tub, glass&tile shower, and double sinks.

This home is located in
Sage Creek, a community that is full of natural beauty, as well as being equipped with a convenient Village Centre which includes shopping, banks, restaurants and a gym – you’ll have everything you need!
Sales Consultant

