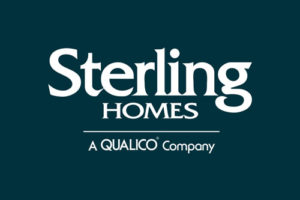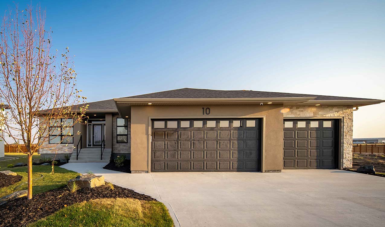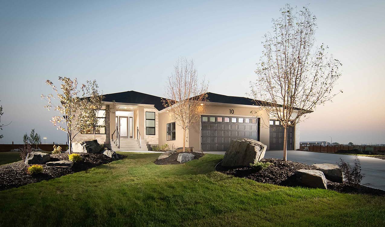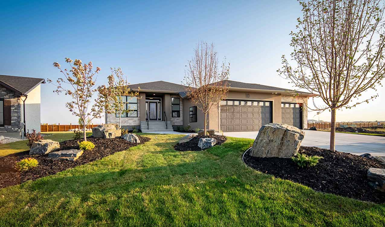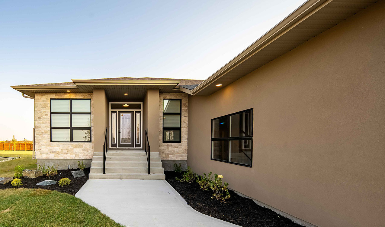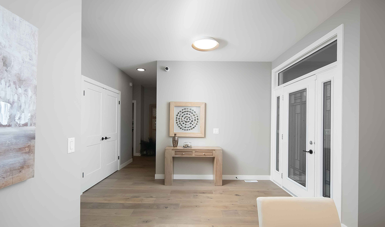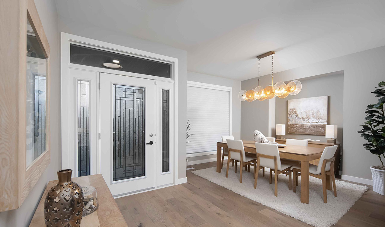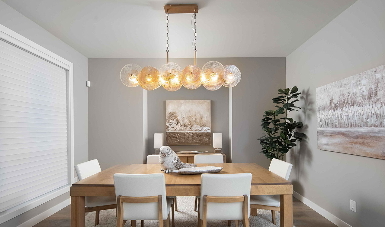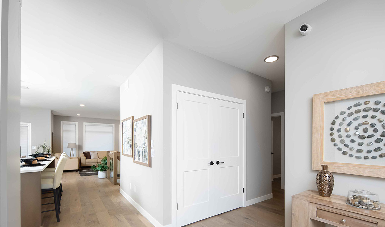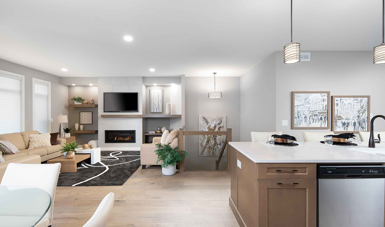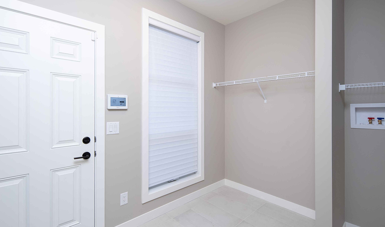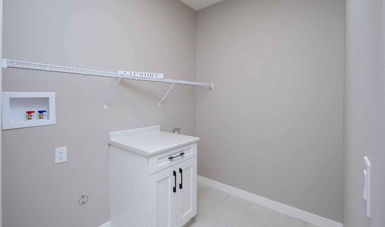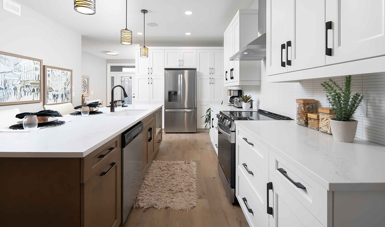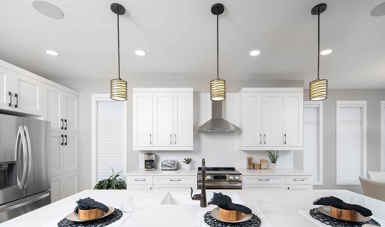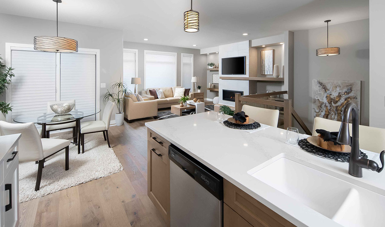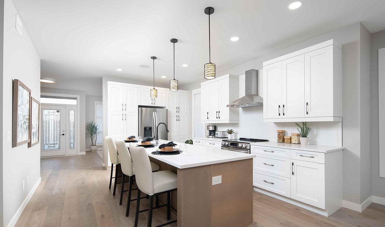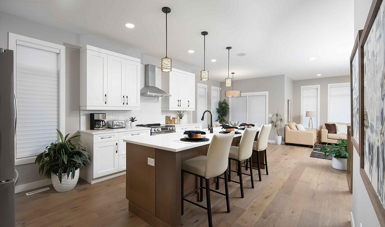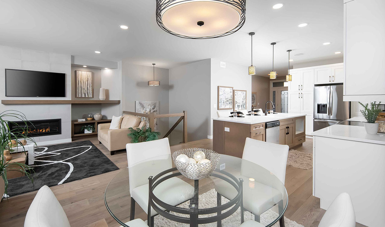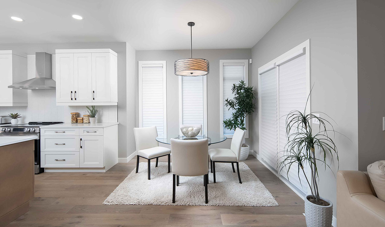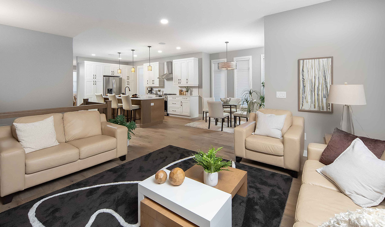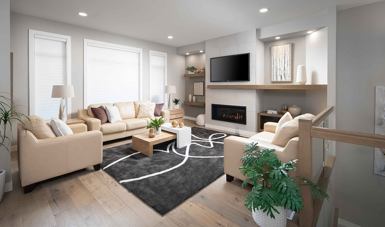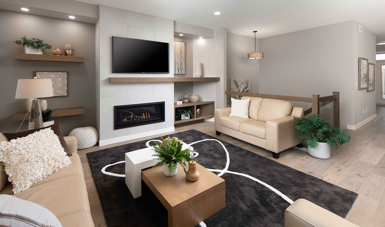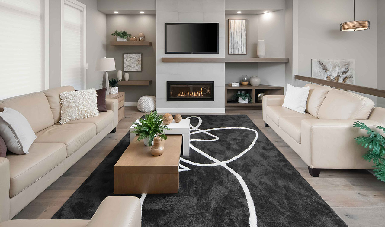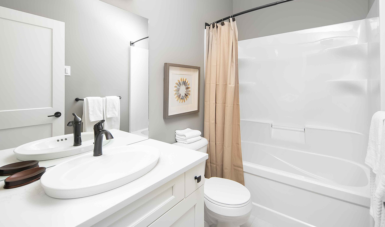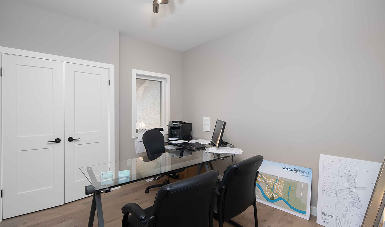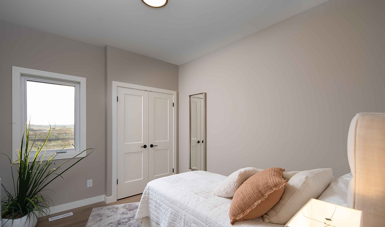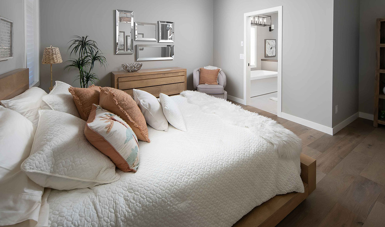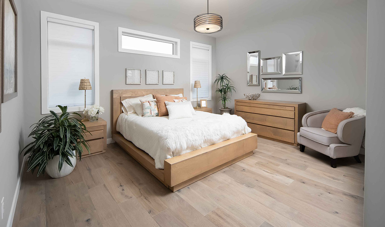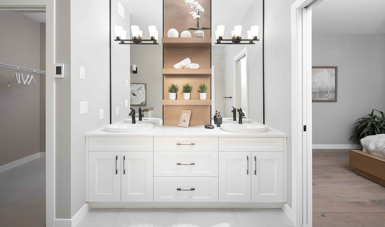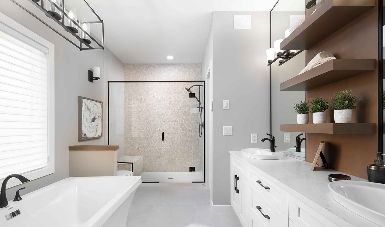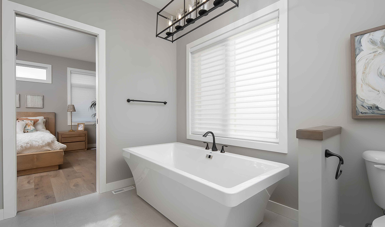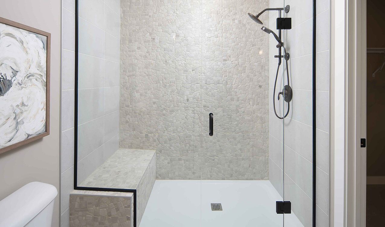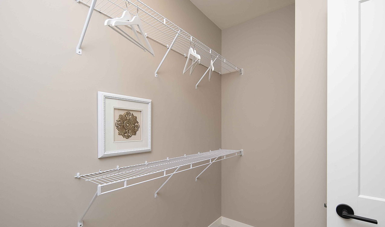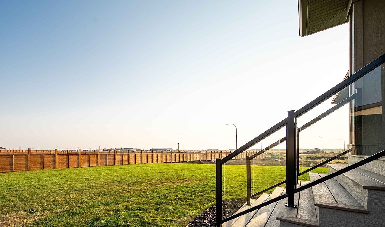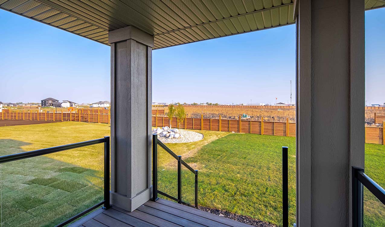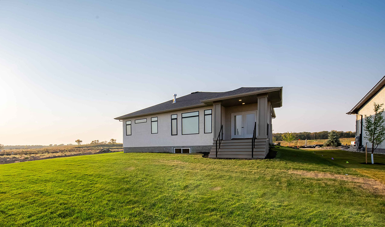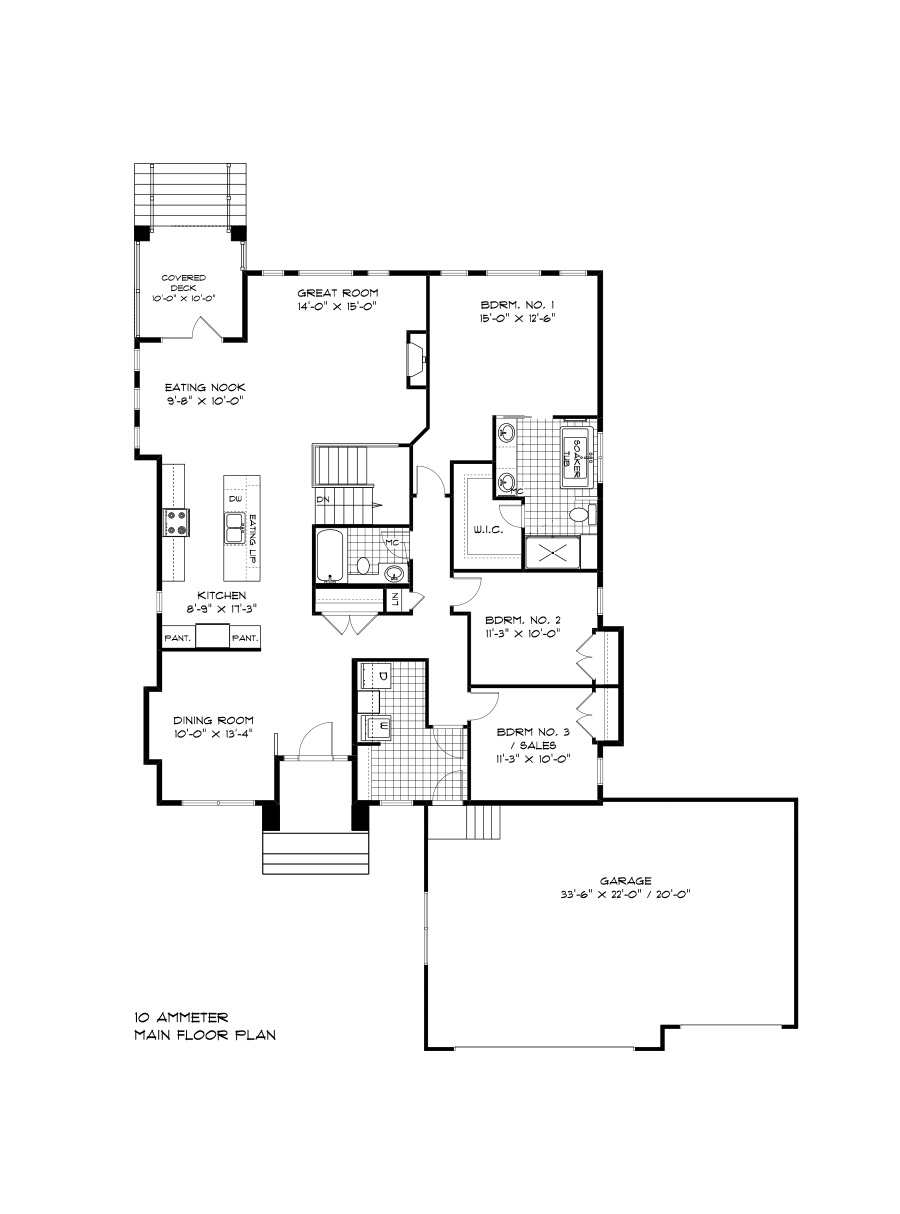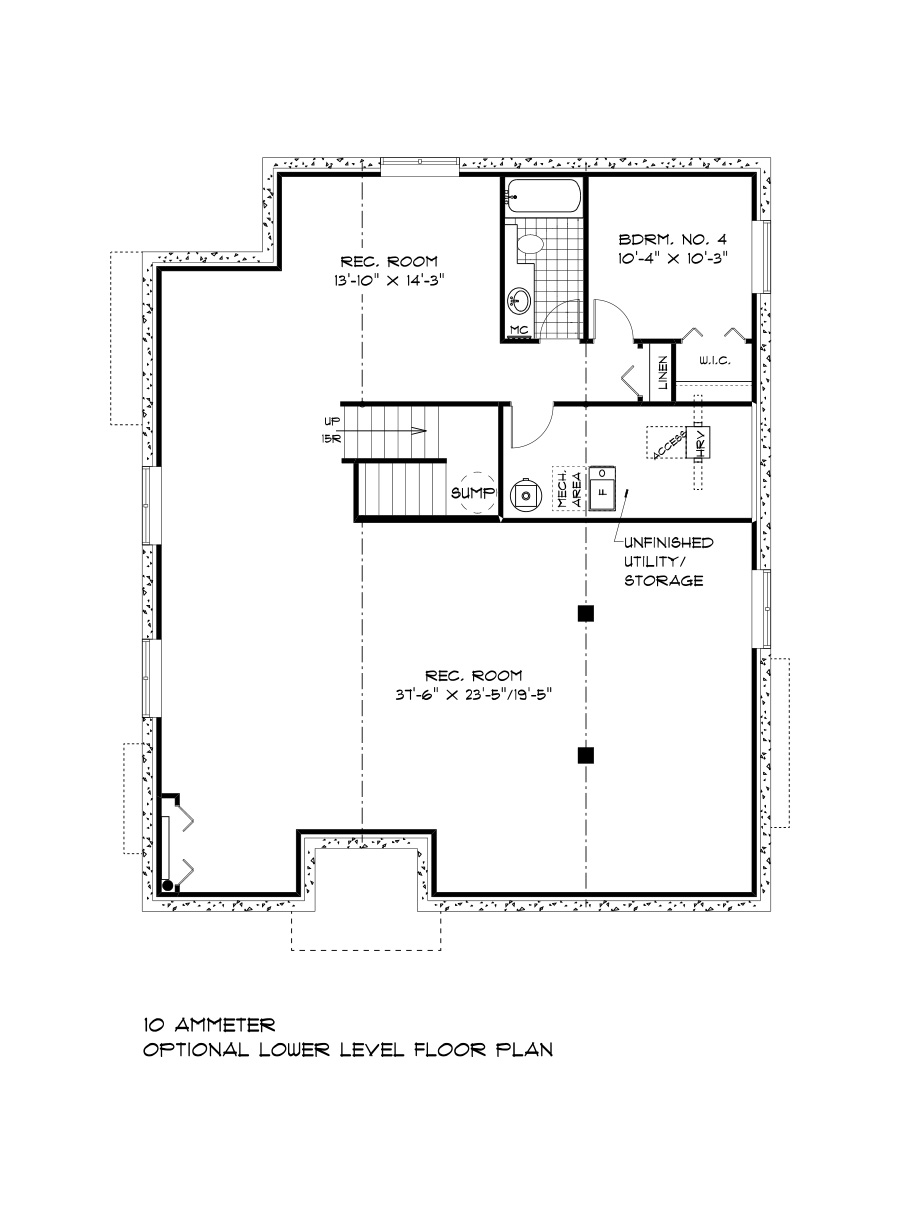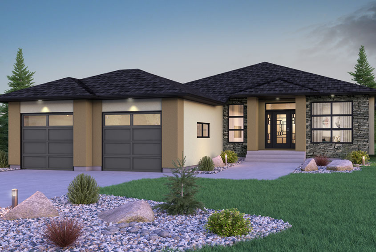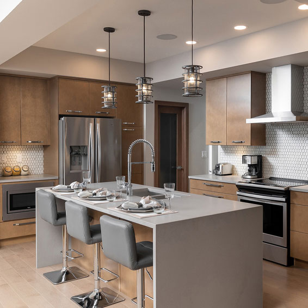Home Features
- Large Covered Concrete Front Porch
- Front Entry Railing with Clear Glass Inserts
- 25′ x 24’/22′ Triple Car Front Attached Garage
- Full Yard Landscaping
- 10′ X 10′ Rear Composite Deck Under Roof
- Aluminum Railings at Deck with Glass Inserts
- Garage Door Opener with 2 Remotes & Keyless Entry Pad
- 9 ft. Ceilings Throughout Home
- Island with Eating Lip and Large Pantry
- Soft Close Doors & Drawers at Kitchen
- Quartz Countertops in Kitchen & Bathrooms
- Ceramic Tile Backsplash in Kitchen
- Glass Railing at Stairs
- Carpet Upgrade at Stairs
- Harwood Flooring Upgrade – Foyer, Dining Room, Kitchen, GR, Eating Area
- Ceramic Tile Floor at Ensuite & WIC
- Ceramic Tile Floor at Mudroom & Main Bath
- 4 X 6″ Disc Lights in Great Room
- 3 Pendant Lights Above Kitchen Island
- Undercabinet Kitchen Lighting
- Rear Dining Room with Patio Door
- Gas Fireplace in Great Room w/ Maple Floating Shelves
- Convenient Main Floor Laundry
- Primary Bedroom Includes a WIC and Ensuite
- In-Floor Heating – WIC & Ensuite
- Double Sinks & Ceramic Tiled Shower in Ensuite
- Free standing tub in Ensuite
- Upgraded Basement Windows to 60″ x 24″ Double Sliders
- Wood Structural Floor
- Steel Beam in Basement
- Upgraded Attic Insulation to R60
- Upgraded Exterior Wall Insulation to R22
- Upgraded Exterior Cultured Stone
- 2.5 Ton Air Conditioner
- Automatic Humidifier Included
- S/S Pyramid Style Hoodfan
- Built In Microwave & Trim Kit
- Lower Level of Home Optional to Develop
- 1-2-5-10 Year New Home Warranty
Have a question? Let us know.
Welcome to “the Delano” Show Home in Taylor Farm!
Welcome to the Delano, Sterling’s most spacious bungalow model! 10 Ammeter Bay features 1,890 square feet, 3 bedrooms, 2 bathrooms, and a large mudroom with laundry area and a storage cabinet. This home features a triple car garage that measures 33′-6″ X 22′, as well as a covered deck that is 10′ X 10′. The maple cabinets and quartz countertops in the kitchen complimented by the bianco ceramic tile backsplash add a touch of splendor to this home. The main floor spaces feature beautiful hardwood flooring, while the ensuite and walk-in closet have upscale heated ceramic tile flooring. The deluxe ensuite includes a glass and tile shower, a freestanding tub, and double sinks, providing a luxurious experience for the homeowner.
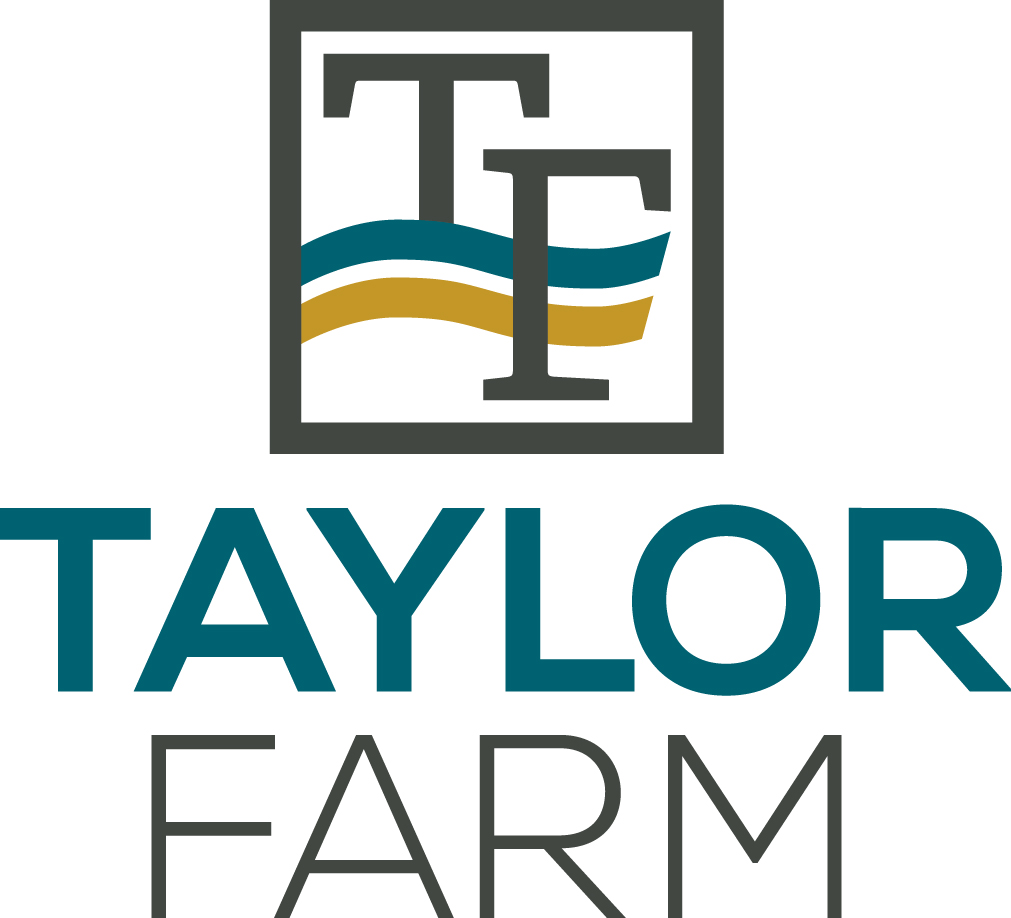
This home is located in
Located in the RM of Headingley, Taylor Farm provides a great balance of being close enough to the city for convenience but far enough for quiet country feeling living. Located less than 10 minutes west of the perimeter, you’ll have quick and easy access to get wherever you may need to go within the city.
Sales Consultant

