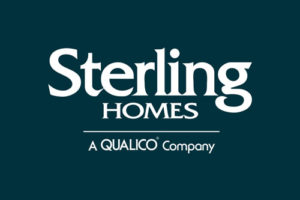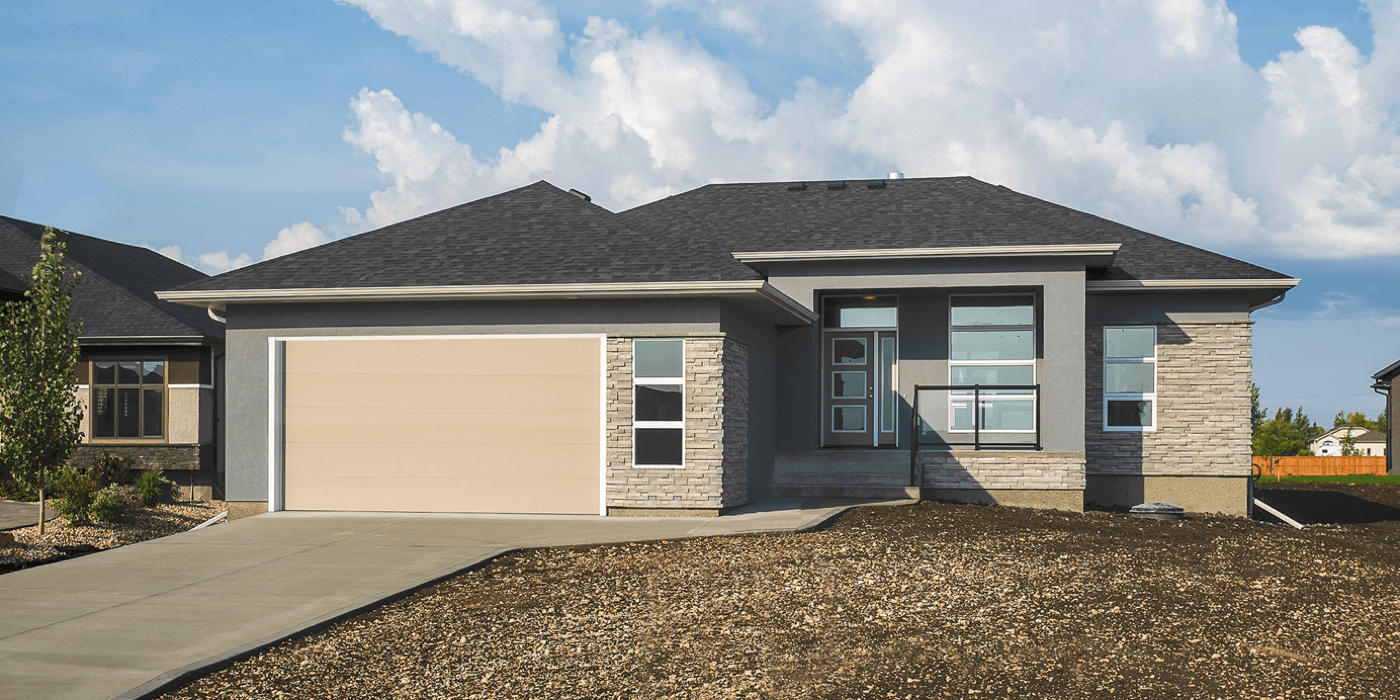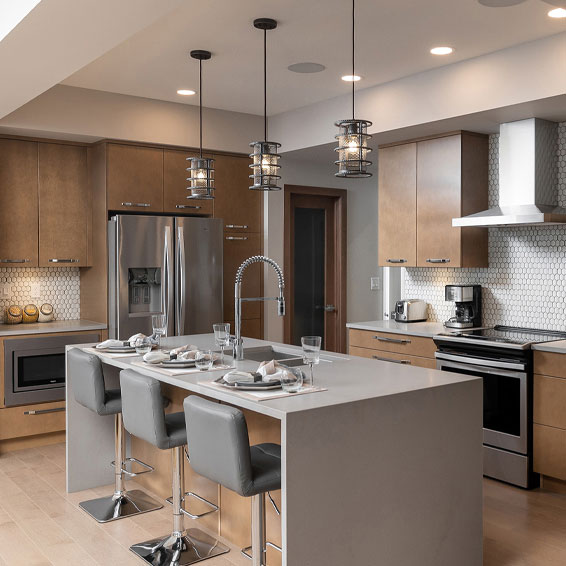Whether you’re looking for a new home for your new family or for your retirement years, Sterling’s Ashton model has a lot to offer.
At 1,700+ square feet, it has all of the space your family needs to spread out without having room that you won’t use. As a bungalow, you’ll get to enjoy your life without walking up and down the stairs all day. That’s great news for anyone with mobility issues or toddlers.
We carefully craft all of our homes to be both functional and beautiful, and you’ll see this in all of the little details. Come take a tour of the home that just might be the best fit for your family.
Please note that the images show optional features not included in the standard.
Making a Grand Entrance
This model has a large covered concrete porch at the main entrance. Place a few rocking chairs out here, and you’ll be able to enjoy watching the neighbours walk by when the weather is nice. Inside, 10’ ceilings in the foyer set the tone for the home, letting you and your guests know this is a home that takes the idea of luxury seriously.
Most days, though, the family can enter through the door in the garage. This will lead you into a mudroom area with hookups for the washer and dryer. It’s nice to have the laundry on the main floor like this, rather than hiding in the basement. No lugging baskets of clothing up and down!
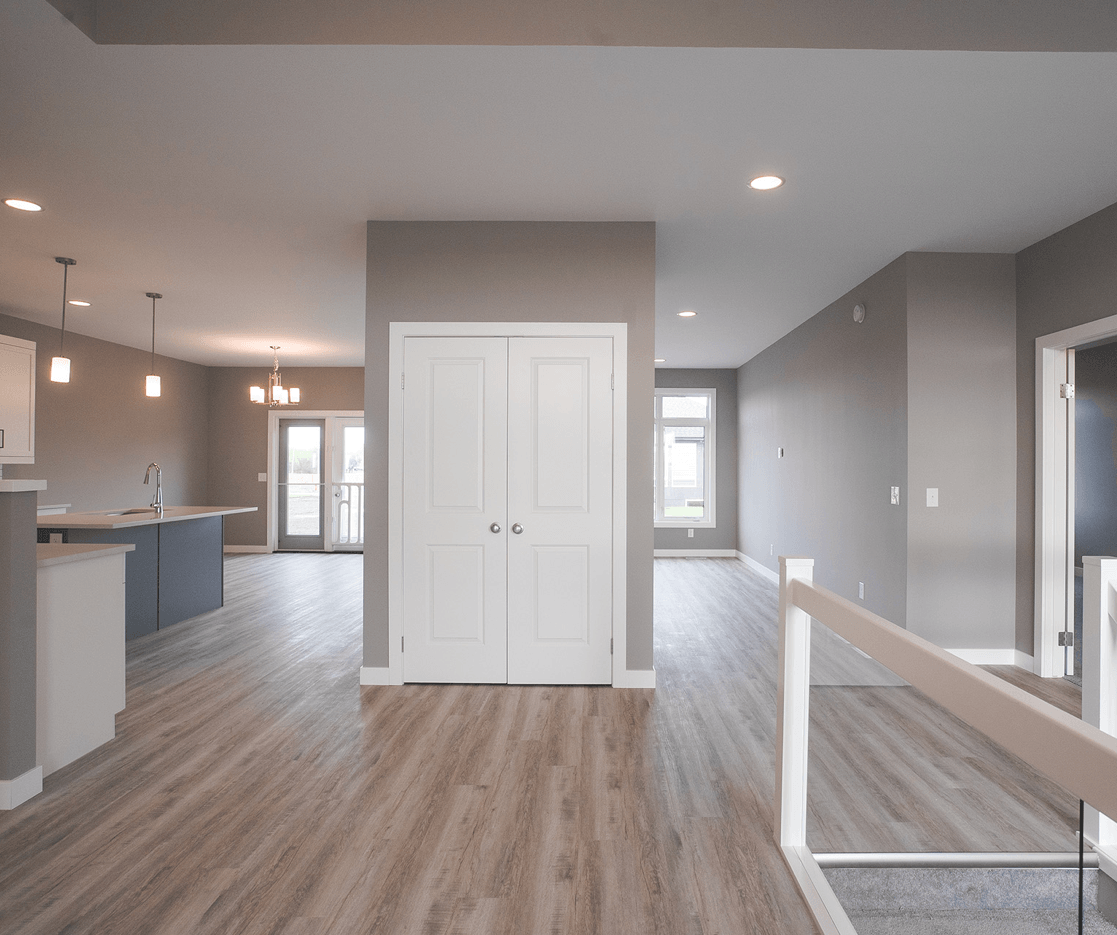
Centralized Living
A lot of bungalow designs have the home divided in half, with bedrooms on one side and the living area on the other. That is NOT the case in the Ashton. The kitchen, dining room, and great room are all located at the centre of the home, with the master suite on one side and secondary bedrooms on the other.
The kitchen is just the right size with an island with an eating lip at the centre where you’ll probably be as you prep meals or do the dishes. Guests will love gathering here at your next party. There’s plenty of space for your appetizers. You’ll also see that this kitchen features a lot of storage – from the number and size of the cabinets to the walk-in corner pantry.
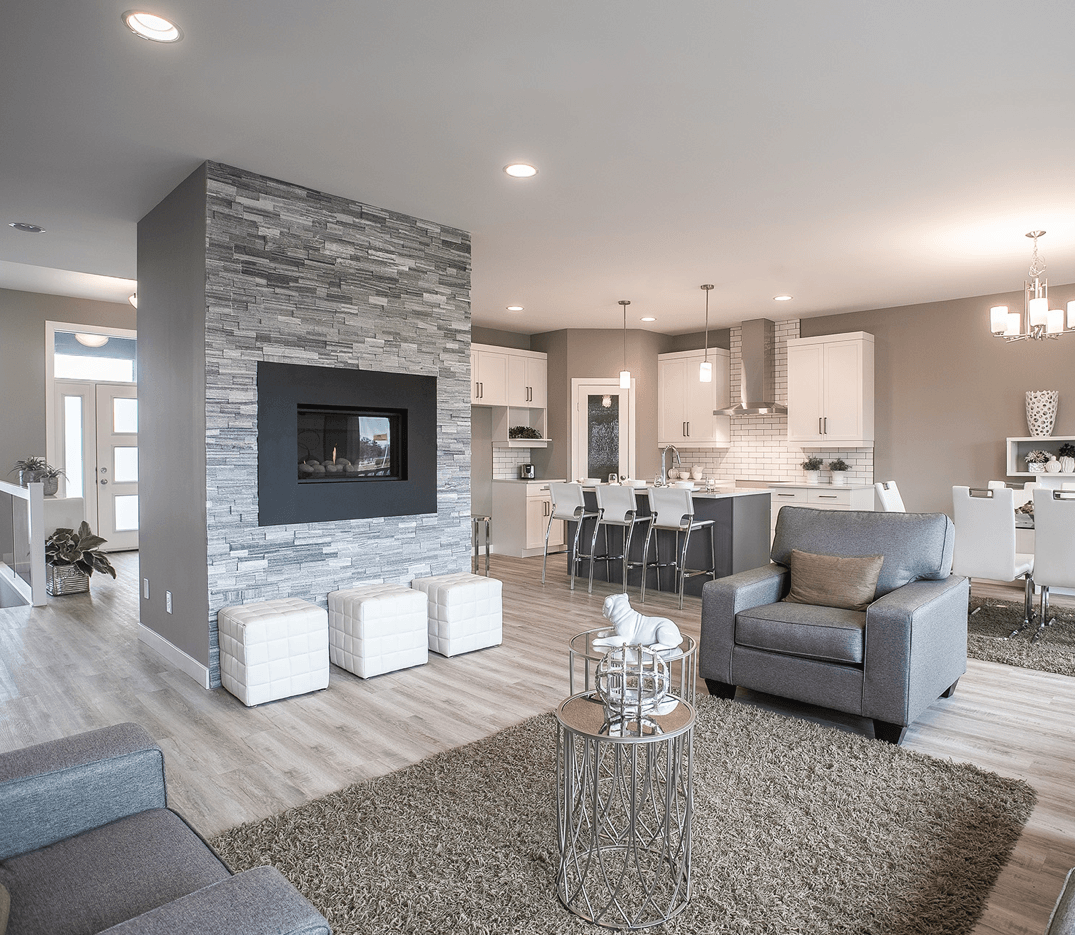
Enjoy family meals in the dining room set just off the kitchen, where the hanging light fixture of your choice illuminates the space. There are also doors to the back patio off this room. Your family will love going out there for barbecues in the summer.
The great room in the Ashton is the ideal place for relaxing. There’s a gas fireplace at the centre of the room, and large windows let in a lot of natural light. The dining room is adjacent to the great room providing easy flow for parties or the ability to watch your favourite show while eating at the table.
Secondary Bedrooms
The location of the two secondary bedrooms makes the kids/guests feel like they have their own wing. With a few new accessories, the kids will each be able to personalize their own space. You could also turn one of these bedrooms into a home office or guest room.
You’ll also find the main bathroom in this area has the same elegant feel found throughout the home. With the built-in shelving, you’ll find ample storage in this three-piece bathroom for towels and toiletries.
The Master Suite
You deserve something special, and that’s what you get in this master suite. The oversized bedroom area has large windows that make your room feel bright and happy. If you prefer not to wake up with the sun, blackout curtains have you covered. And with the large walk-in closet in between the sleeping area and the ensuite, you won’t have to worry about waking up your sweetie while you get ready for work.
The ensuite in this home is just what you need. It features a large shower and plenty of counter space for everything you need to take care of your morning and night routines, plus some additional shelving for more storage.
Optional Basement Development
If you’ve been looking for even more space, that’s not a problem. You can opt for finishing the basement. This gives you an extra bedroom, a third bathroom, and an absolutely enormous rec room area. You can definitely turn this into something like a man cave, a game room, or an entertainment room. Design it to meet your needs with the help of our design experts.
The Ashton model is a great fit for families at a variety of different stages of their life, and you can build this home in a number of desirable communities. Come visit our showhomes to get a sense of the quality we offer, then talk to a New Home Sales Consultant about how you can make this model your home.
