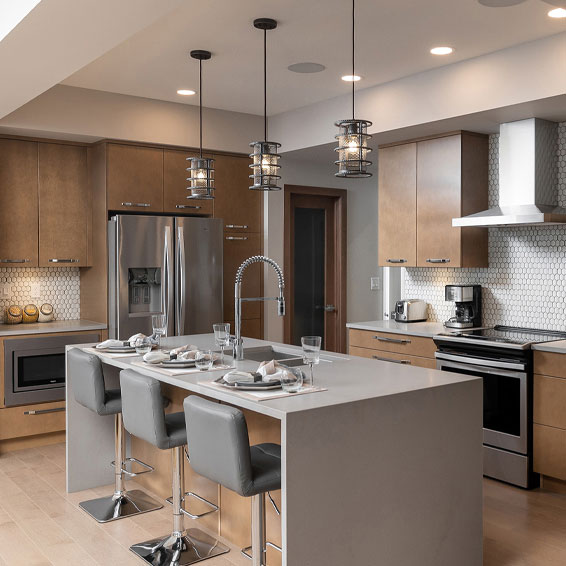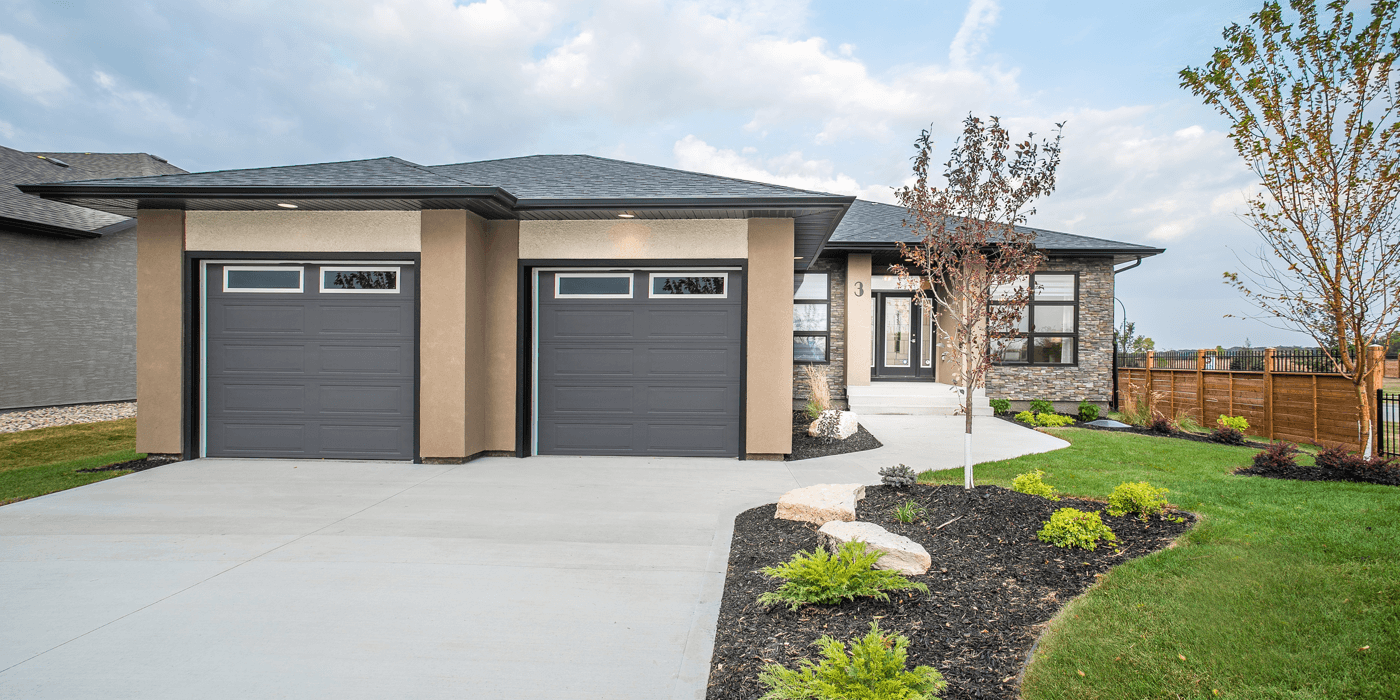
If you’ve always liked the idea of a bungalow-style home but were afraid it would feel too small and cramped, Sterling’s latest home model, The Delano, is going to turn your world around. It features three bedrooms and almost 1,900 square feet of space. As you look more into what this beautiful home has to offer, you will quickly see this might be the right design for your family.
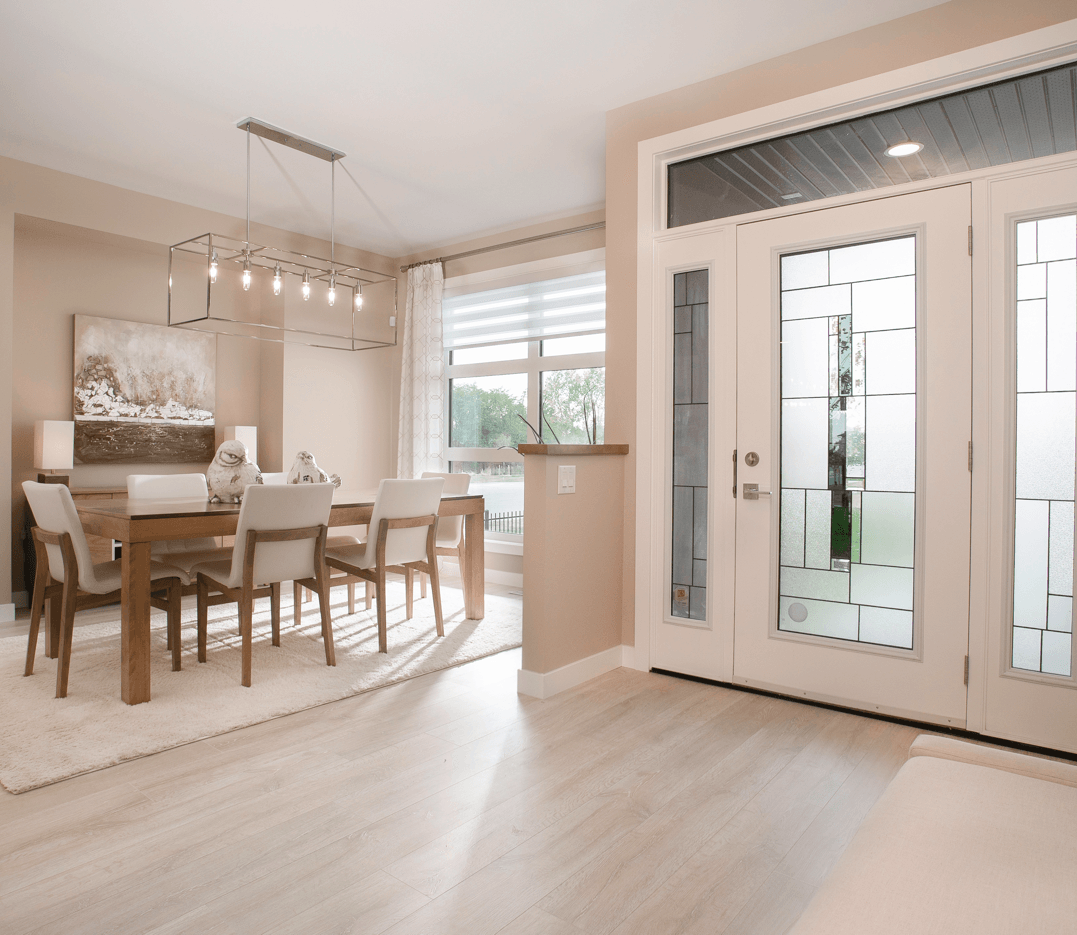
Big Entryways
You’ll instantly fall in love with the Delano from the moment you walk in the door. The main entrance leads into a long hallway just next to the formal dining room. This gives the space a very open feel as your guests take off their jackets and hang them in the hall closet.
As a family, you’ll probably enter through the garage, where you’ll be able to walk into the mudroom. Here, it’s easy to keep things organized so the mess of hats, gloves, and boots doesn’t spread into the main living area.
The washer and dryer area are also conveniently located in the mudroom. You’ll be able to drop dirty uniforms right into the washing machine, and you’ll never again have to lug heavy laundry baskets up and down the stairs. This chore is a lot easier with the laundry room on the same floor as the main living area.
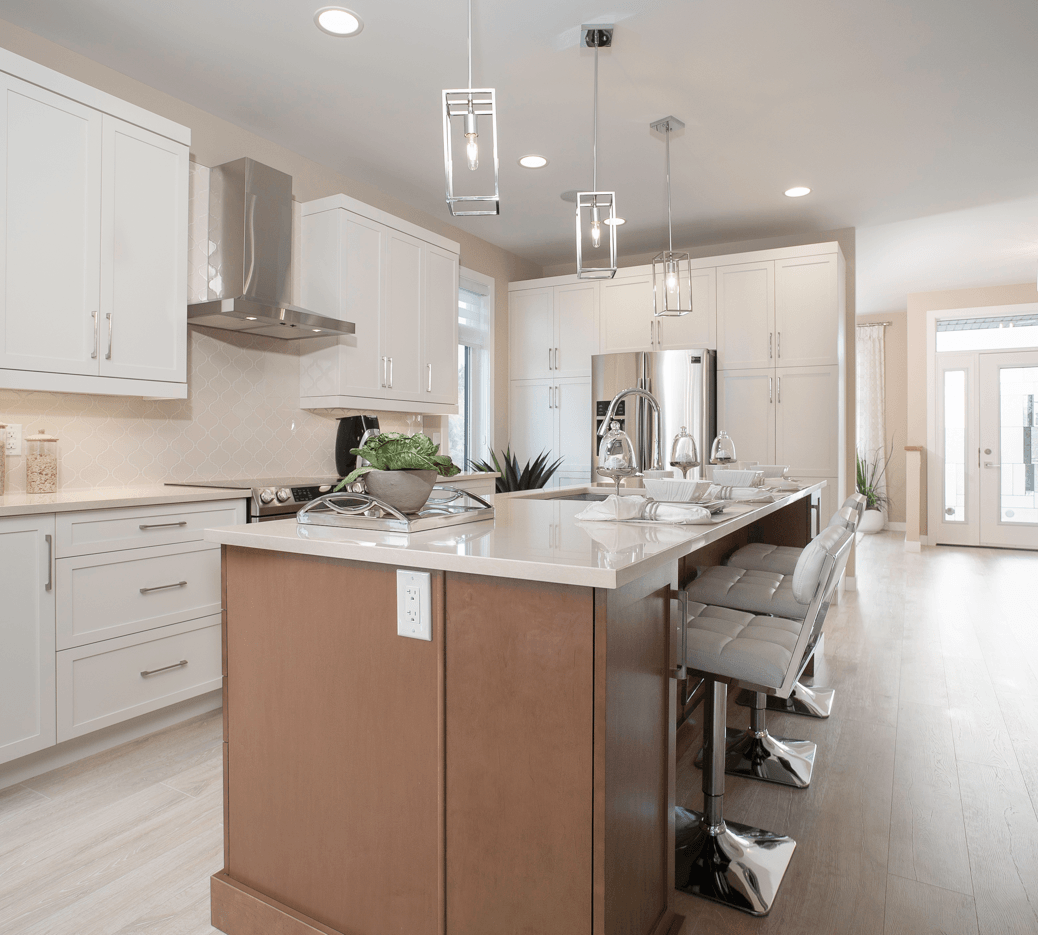
Love Entertaining?
If you’ve been dreaming about a home that makes it easy to entertain, the Delano has some great solutions. With the formal dining room at the front of the home, your friends and family will be begging you to host Thanksgiving dinner and other large celebrations. The optional cantilever in this room will give you just a bit more space to place some furniture. It might be a good spot to put the buffet that holds your good china.
The kitchen is perfect for entertaining. The large island at the centre gives you the space you need for setting out the appetizers, and the eating nook gives you just a bit more. When the weather’s nice, you might enjoy opening the doors to the covered deck out back. Kids can play in the backyard while the adults chat closer to the home.
The Delano’s great room is a comfortable place whether you’re entertaining or relaxing with the family at home. Large windows – transom windows, if you select this option – will let plenty of natural light into the space. The gas fireplace adds warmth and ambience to the room.
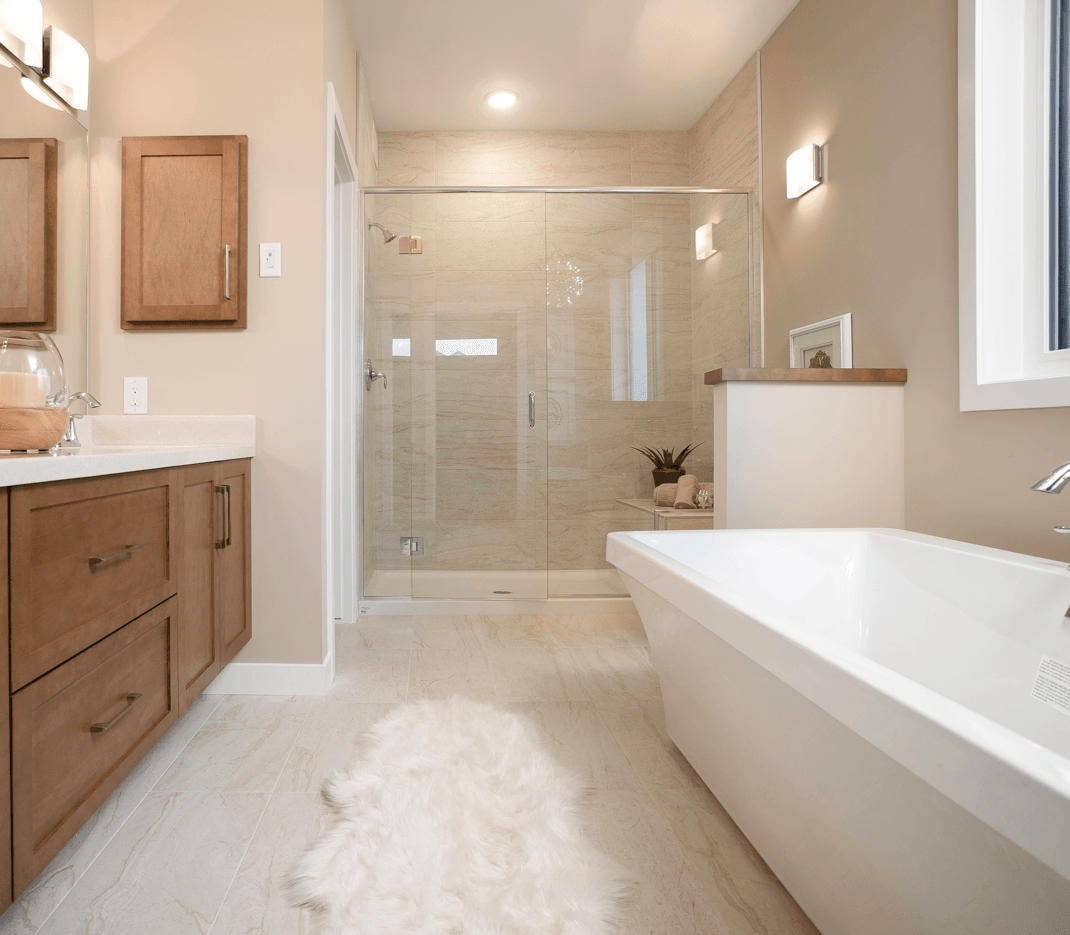
The Master Suite
We don’t skimp on the luxury when it comes to the master suite. It’s set at the back of the home down a short hallway, so you’ll feel like you’re getting some privacy. Optional windows let you decide whether you want to have natural light flooding the room or whether you’d prefer to keep it out for a better night’s rest. Most of the people who choose this model are enthralled by the deluxe ensuite. It includes a separate 4’ shower and large soaker tub, and the walk-in closet is off of the bathroom. This is a big convenience when it comes to getting dressed after you shower. A secondary optional deluxe ensuite layout is also available giving you options to personalize this room to your needs even more!
Secondary Bedrooms
The Delano also includes two secondary bedrooms you can use for kids or as guest rooms depending on your needs. They are equal in size, so there will be no fights over the “best” room, and the cantilevered closets allow for more space inside the room. No matter what you use these rooms for, you’ll be happy to have the extra space.
Optional Basement Development
The size of this single-storey home is perfect for many families, but if you’d like something a little bigger, you could consider finishing the basement. This will include an extra bedroom, a third bathroom, and a very large rec room. The U-shape of the rec room offers a good opportunity to include different “zones”. You might put an entertainment centre on one side and a pool table at the other. This space could also make a nice exercise room or home bar. The possibilities are endless.
Whether you choose the Delano model or another one of Sterling’s modern floor plans, you’ll get to take advantage of our Design Journey: a professional designer will go with you to meet with suppliers to help you make decisions that reflect your personality.
We’d love to answer any questions you may have about our homes. Come take a look at what we have to offer. We know that you’ll like what you see!



